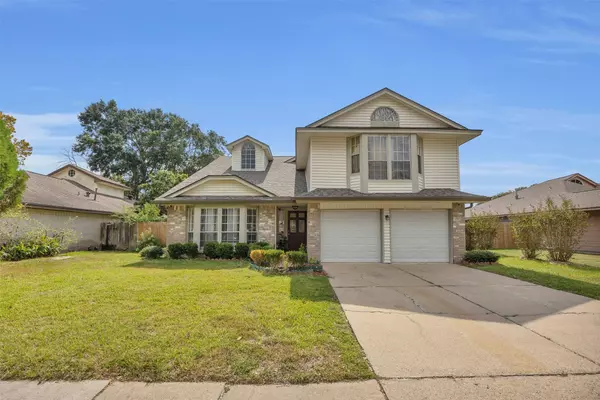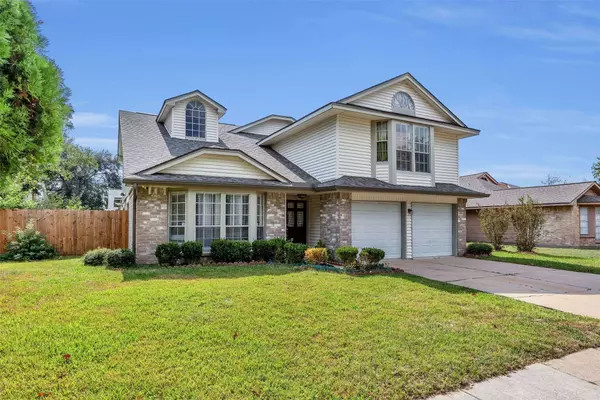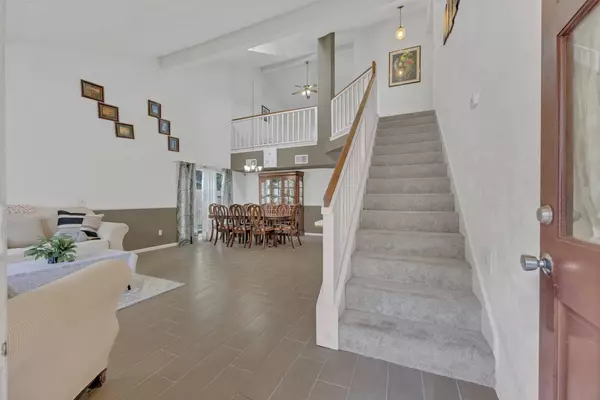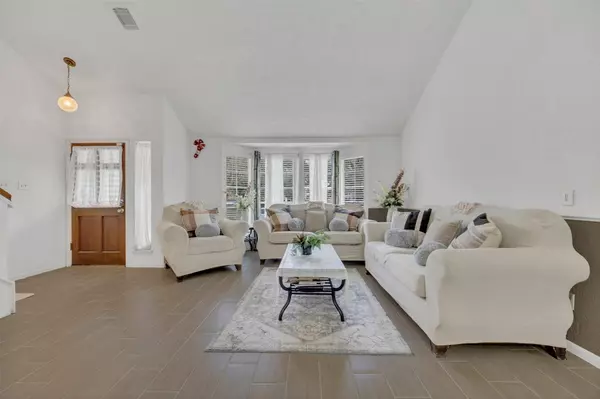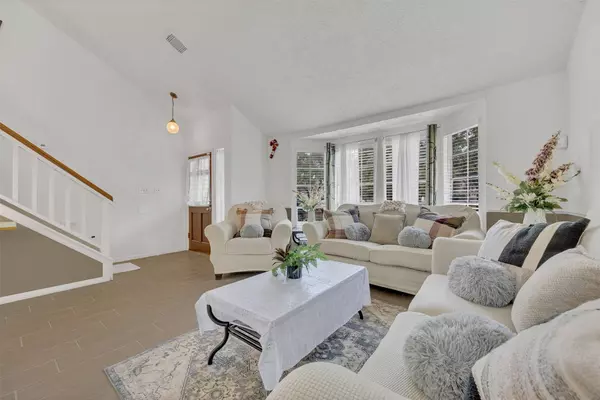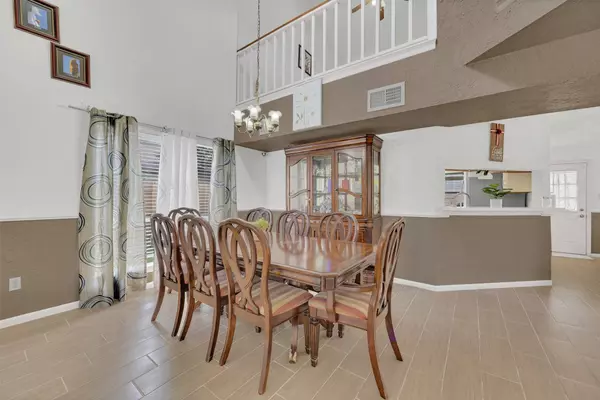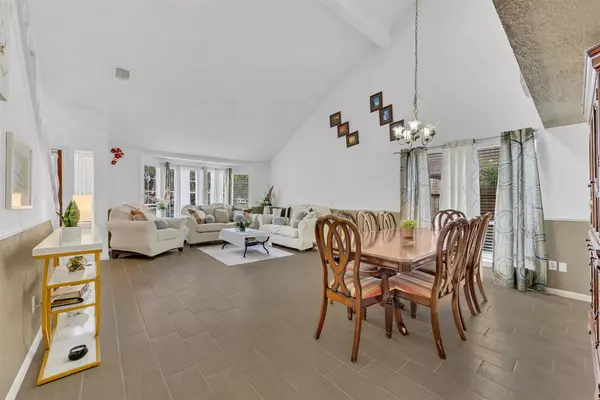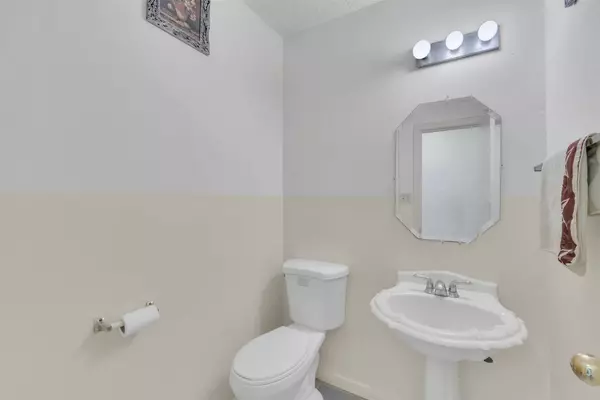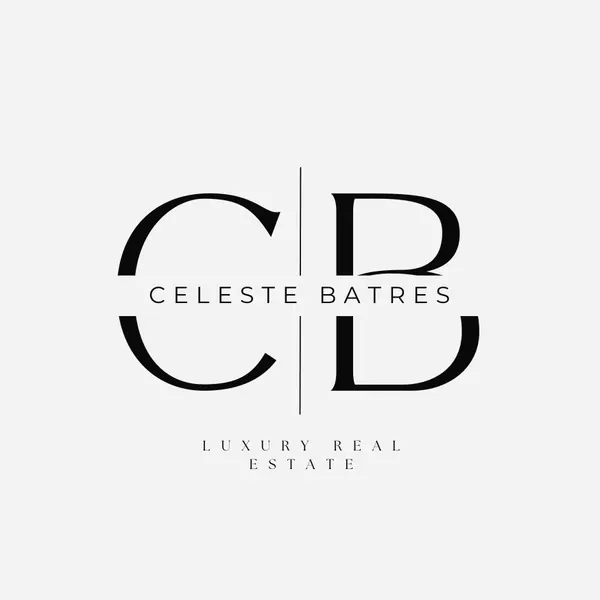
GALLERY
PROPERTY DETAIL
Key Details
Property Type Single Family Home
Sub Type Detached
Listing Status Active
Purchase Type For Sale
Square Footage 2, 141 sqft
Price per Sqft $140
Subdivision Mission Bend San Miguel
MLS Listing ID 9666061
Style Traditional
Bedrooms 3
Full Baths 2
Half Baths 1
HOA Fees $33/ann
HOA Y/N Yes
Year Built 1981
Annual Tax Amount $4,650
Tax Year 2023
Lot Size 8,524 Sqft
Acres 0.1957
Property Sub-Type Detached
Location
State TX
County Fort Bend
Community Community Pool
Area Mission Bend Area
Building
Lot Description Subdivision
Faces North
Story 2
Entry Level Two
Foundation Slab
Sewer Public Sewer
Water Public
Architectural Style Traditional
Level or Stories Two
New Construction No
Interior
Interior Features Bath in Primary Bedroom, Ceiling Fan(s), Loft
Heating Central, Electric
Cooling Central Air, Gas
Flooring Carpet, Laminate, Tile
Fireplaces Number 1
Fireplaces Type Gas Log
Fireplace Yes
Appliance Dishwasher, Disposal, Gas Oven, Gas Range
Laundry Washer Hookup, Electric Dryer Hookup
Exterior
Exterior Feature Deck, Fully Fenced, Patio
Parking Features Attached, Driveway, Garage
Garage Spaces 2.0
Pool Association
Community Features Community Pool
Amenities Available Playground, Park, Pool, Tennis Court(s)
Water Access Desc Public
Roof Type Composition
Porch Deck, Patio
Private Pool No
Schools
Elementary Schools Mission Bend Elementary School
Middle Schools Hodges Bend Middle School
High Schools Bush High School
School District 19 - Fort Bend
Others
HOA Name Spectrum Management Company
HOA Fee Include Recreation Facilities
Tax ID 5030-02-021-0170-907
Acceptable Financing Cash, Conventional, FHA, VA Loan
Listing Terms Cash, Conventional, FHA, VA Loan
SIMILAR HOMES FOR SALE
Check for similar Single Family Homes at price around $299,900 in Houston,TX

Active
$250,000
13807 Bonilla LN, Houston, TX 77083
Listed by Pinnacle Realty Advisors3 Beds 2 Baths 1,790 SqFt
Active
$275,000
7207 San Lucas DR, Houston, TX 77083
Listed by Green Enterprises3 Beds 2 Baths 1,124 SqFt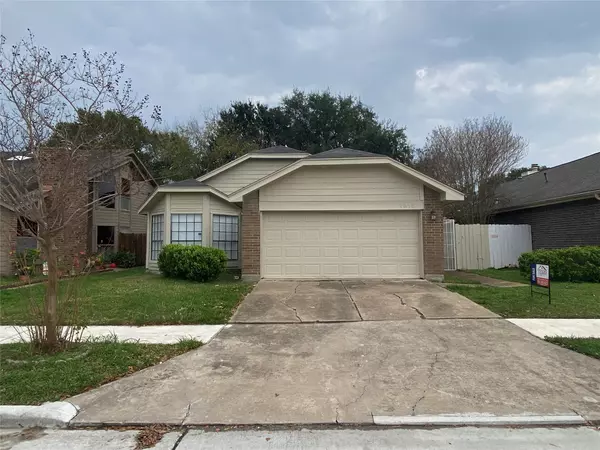
Active
$199,500
7315 Puerta Vallarta DR, Houston, TX 77083
Listed by Texas Signature Realty3 Beds 2 Baths 1,866 SqFt
CONTACT


