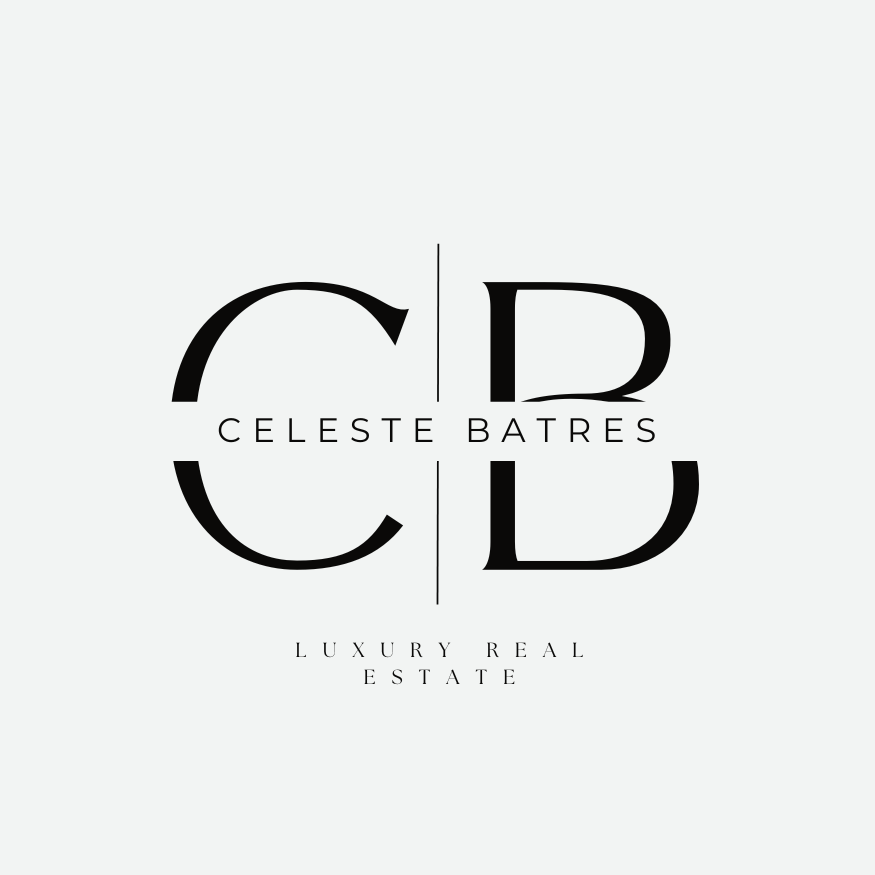

1136 Lilly LN Pending Save Request In-Person Tour Request Virtual Tour
Bellville,TX 77418
Key Details
Property Type Single Family Home
Sub Type Detached
Listing Status Pending
Purchase Type For Sale
Square Footage 2,416 sqft
Price per Sqft $140
Subdivision Bluebonnet Village
MLS Listing ID 83742006
Style Traditional
Bedrooms 5
Full Baths 2
Half Baths 1
Construction Status Under Construction
HOA Fees $3/ann
HOA Y/N Yes
Year Built 2025
Tax Year 2025
Lot Size 4,791 Sqft
Acres 0.11
Property Sub-Type Detached
Property Description
The Mansfield floor plan spans 2,416 square feet, offering a perfect blend of comfort and practicality. This home welcomes you with an inviting foyer that leads into a spacious family room, ideal for gatherings, while the modern kitchen features modern finishes and ample counter space for meal prep.
The owner's suite stands out with a large walk-in closet and a luxurious en-suite bath equipped with dual vanities, a soaking tub, and a separate shower. The additional four bedrooms provide ample space for family members or guests and are conveniently located near well-appointed bathrooms.
A versatile study adds flexibility, serving as a home office or playroom. The large laundry room with built-in storage enhances functionality. Step outside to the covered patio for outdoor enjoyment, perfect for barbecues or relaxing evenings.
Location
State TX
County Austin
Area 57
Interior
Interior Features Breakfast Bar,Double Vanity,Granite Counters,High Ceilings,Kitchen Island,Kitchen/Family Room Combo,Pantry,Soaking Tub,Separate Shower,Tub Shower,Walk-In Pantry,Ceiling Fan(s),Living/Dining Room,Programmable Thermostat
Heating Central,Gas
Cooling Central Air,Electric
Flooring Carpet,Plank,Vinyl
Fireplace No
Appliance Dishwasher,Disposal,Gas Oven,Gas Range,Microwave
Laundry Washer Hookup,Electric Dryer Hookup
Exterior
Exterior Feature Covered Patio,Deck,Fence,Porch,Patio,Private Yard
Parking Features Attached,Garage
Garage Spaces 2.0
Fence Back Yard
Water Access Desc Public
Roof Type Composition
Porch Covered,Deck,Patio,Porch
Private Pool No
Building
Lot Description Cleared,Subdivision
Faces West
Story 2
Entry Level Two
Foundation Slab
Sewer Public Sewer
Water Public
Architectural Style Traditional
Level or Stories Two
New Construction Yes
Construction Status Under Construction
Schools
Elementary Schools O'Bryant Primary School
Middle Schools Bellville Junior High
High Schools Bellville High School
School District 136 - Bellville
Others
HOA Name Bluebonnet Village HOA
Tax ID 0000083150
Ownership Full Ownership
Security Features Prewired,Smoke Detector(s)
Acceptable Financing Cash,Conventional,FHA,Investor Financing,USDA Loan,VA Loan
Listing Terms Cash,Conventional,FHA,Investor Financing,USDA Loan,VA Loan
Virtual Tour https://my.matterport.com/show/?m=JXMZo2sPuuN