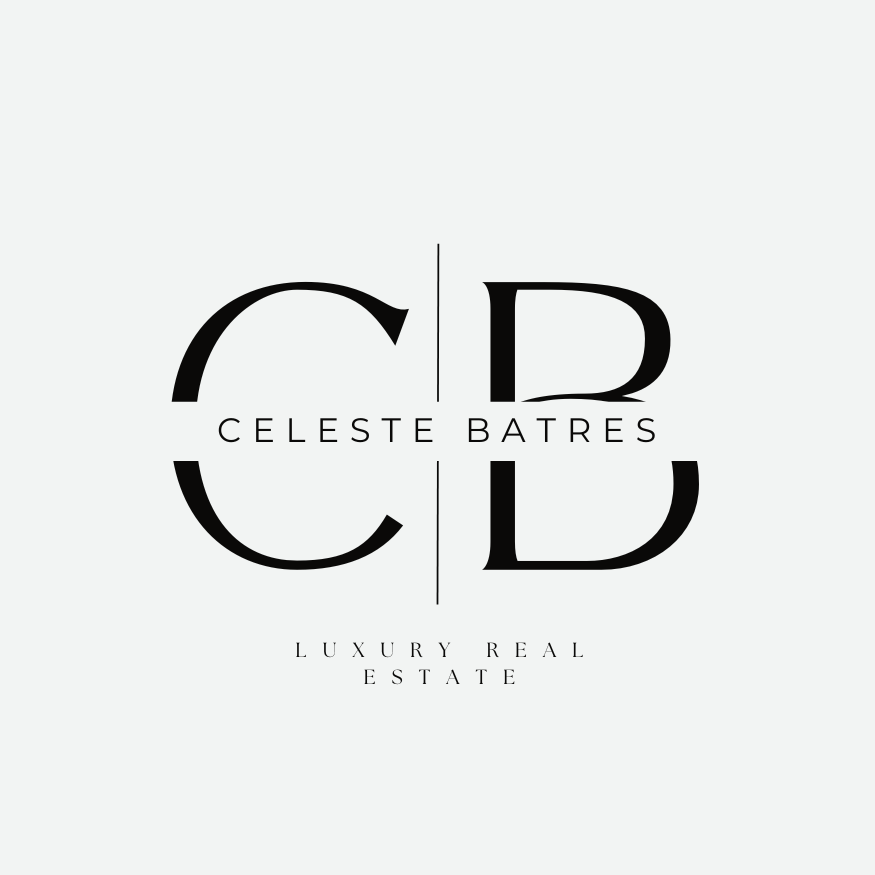

2424 Prairie Mist LN Active Save Request In-Person Tour Request Virtual Tour
Friendswood,TX 77546
Key Details
Property Type Single Family Home
Sub Type Detached
Listing Status Active
Purchase Type For Sale
Square Footage 4,086 sqft
Price per Sqft $211
Subdivision Arbor Gate/West Ranch Sec 4
MLS Listing ID 31971637
Style Traditional
Bedrooms 5
Full Baths 4
HOA Fees $129/ann
HOA Y/N Yes
Year Built 2016
Annual Tax Amount $16,856
Tax Year 2024
Lot Size 10,384 Sqft
Acres 0.2384
Property Sub-Type Detached
Property Description
Discover this stunning brick and stone 2-story home located in Arbor Gate, the only gated section of prestigious West Ranch. Offering 5 spacious bedrooms, 4 full baths, a private study, and an upstairs retreat, this home is designed for both comfort and functionality. The open-concept layout features a large living area with a fireplace and flows seamlessly into a beautiful outdoor living space, ideal for entertaining. The first-floor primary suite is a luxurious retreat with a spa-like bath, including a soaking tub, dual vanities, a walk-in shower with custom tile accents, and a generous walk-in closet. A second bedroom and full bath are also conveniently located on the main level. Additional highlights include a 3-car garage, energy-efficient EFL Diamond certification, and elegant finishes throughout. This exceptional home offers space, style, and privacy in one of the area's most sought-after communities. Grab this gem now this won't be in the market long!
Location
State TX
County Galveston
Community Community Pool,Curbs
Area 33
Interior
Interior Features Breakfast Bar,Butler's Pantry,Crown Molding,High Ceilings,Hot Tub/Spa,Kitchen Island,Soaking Tub,Separate Shower,Tub Shower,Walk-In Pantry,Ceiling Fan(s),Programmable Thermostat
Heating Central,Gas
Cooling Central Air,Electric
Flooring Carpet,Tile
Fireplace No
Appliance Double Oven,Dishwasher,Electric Cooktop,Disposal,Microwave
Laundry Washer Hookup,Electric Dryer Hookup
Exterior
Exterior Feature Covered Patio,Deck,Patio,Private Yard
Parking Features Attached,Driveway,Garage,Garage Door Opener,Tandem
Garage Spaces 3.0
Pool Gunite,Heated,Pool/Spa Combo
Community Features Community Pool,Curbs
Water Access Desc Public
Roof Type Metal
Porch Covered,Deck,Patio
Private Pool Yes
Building
Lot Description Corner Lot,Subdivision
Entry Level Two
Foundation Slab
Sewer Public Sewer
Water Public
Architectural Style Traditional
Level or Stories Two
New Construction No
Schools
Elementary Schools Cline Elementary School
Middle Schools Friendswood Junior High School
High Schools Friendswood High School
School District 20 - Friendswood
Others
HOA Name Real Management
Tax ID 1194-0001-0001-000
Ownership Full Ownership
Security Features Security System Owned,Controlled Access,Smoke Detector(s)
Acceptable Financing Cash,Conventional,VA Loan
Listing Terms Cash,Conventional,VA Loan
Virtual Tour https://youtu.be/NeQERIZtPBM