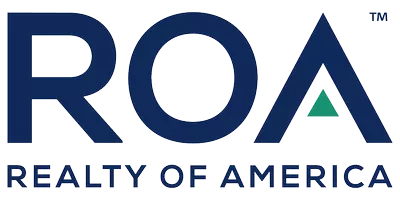18122 Glenlyon DR Richmond, TX 77407
UPDATED:
Key Details
Property Type Single Family Home
Listing Status Active
Purchase Type For Sale
Square Footage 3,240 sqft
Price per Sqft $194
Subdivision Aliana Sec 54
MLS Listing ID 979563
Style Contemporary/Modern
Bedrooms 5
Full Baths 4
HOA Fees $1,300/ann
HOA Y/N 1
Year Built 2016
Annual Tax Amount $13,334
Tax Year 2024
Lot Size 7,544 Sqft
Acres 0.1732
Property Description
Location
State TX
County Fort Bend
Community Aliana
Area Sugar Land West
Rooms
Bedroom Description 1 Bedroom Down - Not Primary BR,Primary Bed - 1st Floor,Primary Bed - 2nd Floor
Other Rooms 1 Living Area, Family Room, Library, Living Area - 1st Floor, Utility Room in House
Master Bathroom Primary Bath: Double Sinks, Primary Bath: Separate Shower
Interior
Heating Central Gas
Cooling Central Gas
Flooring Wood
Fireplaces Type Gas Connections
Exterior
Parking Features Attached Garage
Garage Spaces 2.0
Roof Type Composition
Street Surface Asphalt
Private Pool No
Building
Lot Description Subdivision Lot
Dwelling Type Free Standing
Story 2
Foundation Slab
Lot Size Range 0 Up To 1/4 Acre
Builder Name Highland Homes
Water Public Water
Structure Type Brick,Vinyl
New Construction No
Schools
Elementary Schools Malala Elementary School
Middle Schools Garcia Middle School (Fort Bend)
High Schools Travis High School (Fort Bend)
School District 19 - Fort Bend
Others
HOA Fee Include Clubhouse,Courtesy Patrol,Grounds,On Site Guard,Recreational Facilities
Senior Community No
Restrictions Restricted
Tax ID 1001-54-001-0040-907
Acceptable Financing Conventional
Tax Rate 2.4789
Disclosures Sellers Disclosure
Listing Terms Conventional
Financing Conventional
Special Listing Condition Sellers Disclosure





