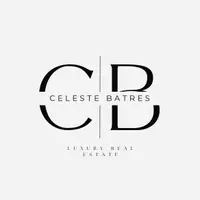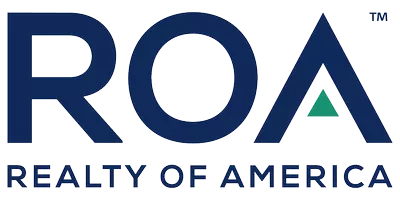18434 Driftwood Shores CT Cypress, TX 77433
UPDATED:
Key Details
Property Type Vacant Land
Sub Type Residential Lot/Land
Listing Status Active
Purchase Type For Rent
Square Footage 4,832 sqft
Subdivision Towne Lake
MLS Listing ID 63443121
Style Contemporary/Modern
Bedrooms 4
Full Baths 4
Half Baths 1
Rental Info Long Term,One Year
Year Built 2013
Available Date 2025-05-23
Lot Size 0.385 Acres
Acres 0.3846
Property Sub-Type Residential Lot/Land
Property Description
Location
State TX
County Harris
Community Towne Lake
Area Cypress South
Rooms
Bedroom Description 2 Bedrooms Down,En-Suite Bath,Primary Bed - 1st Floor,Walk-In Closet
Other Rooms Breakfast Room, Entry, Family Room, Formal Dining, Gameroom Up, Home Office/Study, Library, Living Area - 1st Floor, Media, Utility Room in House
Master Bathroom Half Bath, Primary Bath: Double Sinks, Primary Bath: Separate Shower, Primary Bath: Soaking Tub, Secondary Bath(s): Tub/Shower Combo, Vanity Area
Kitchen Island w/o Cooktop, Kitchen open to Family Room, Pantry
Interior
Interior Features Balcony, Crown Molding, Dryer Included, Fire/Smoke Alarm, Formal Entry/Foyer, High Ceiling, Refrigerator Included, Washer Included, Wet Bar, Window Coverings, Wine/Beverage Fridge, Wired for Sound
Heating Central Gas
Cooling Central Electric
Flooring Carpet, Engineered Wood, Tile
Fireplaces Number 1
Fireplaces Type Gaslog Fireplace
Appliance Dryer Included, Refrigerator, Washer Included
Exterior
Exterior Feature Back Yard Fenced, Balcony, Balcony/Terrace, Controlled Subdivision Access, Patio/Deck, Sprinkler System
Parking Features Attached Garage
Waterfront Description Boat House,Boat Lift,Boat Slip,Concrete Bulkhead,Lake View,Lakefront,Pier
Street Surface Concrete,Curbs
Private Pool No
Building
Lot Description Cul-De-Sac, Street, Subdivision Lot, Water View, Waterfront
Story 2
Water Water District
Schools
Elementary Schools Rennell Elementary School
Middle Schools Anthony Middle School (Cypress-Fairbanks)
High Schools Cypress Ranch High School
School District 13 - Cypress-Fairbanks
Others
Pets Allowed Case By Case Basis
Senior Community No
Restrictions Deed Restrictions
Tax ID 133-617-001-0020
Energy Description Attic Vents,Ceiling Fans,Digital Program Thermostat,Energy Star Appliances,Tankless/On-Demand H2O Heater
Disclosures No Disclosures
Special Listing Condition No Disclosures
Pets Allowed Case By Case Basis
Virtual Tour https://youtu.be/wInhjNIOz-4





