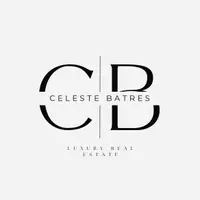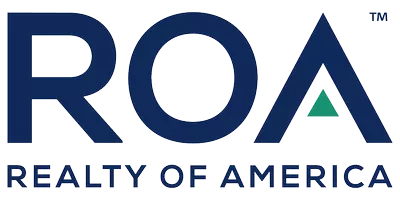14418 Brushy Arbor LN Humble, TX 77396
UPDATED:
Key Details
Property Type Single Family Home
Listing Status Active
Purchase Type For Sale
Square Footage 2,539 sqft
Price per Sqft $149
Subdivision Fall Crk Sec 34
MLS Listing ID 5463244
Style Traditional
Bedrooms 4
Full Baths 2
Half Baths 1
HOA Fees $1,190/ann
HOA Y/N 1
Year Built 2009
Annual Tax Amount $9,380
Tax Year 2024
Lot Size 7,186 Sqft
Acres 0.165
Property Description
Upstairs you'll find three generously sized bedrooms, a full bathroom, and a large game room—perfect for entertaining, movie nights, or a home office setup. Outside, enjoy a fully fenced backyard with a patio area ideal for relaxing or hosting weekend BBQs. Schedule a private tour today!
Location
State TX
County Harris
Area Fall Creek Area
Rooms
Bedroom Description Primary Bed - 1st Floor
Other Rooms Den, Entry, Formal Dining, Formal Living, Gameroom Up
Master Bathroom Primary Bath: Double Sinks, Primary Bath: Separate Shower, Primary Bath: Soaking Tub
Kitchen Island w/o Cooktop, Kitchen open to Family Room
Interior
Interior Features Alarm System - Owned, Crown Molding, Dryer Included, Fire/Smoke Alarm, Formal Entry/Foyer, High Ceiling, Prewired for Alarm System, Refrigerator Included, Spa/Hot Tub, Window Coverings
Heating Central Electric, Central Gas, Heat Pump
Cooling Central Electric, Heat Pump
Flooring Carpet, Tile, Wood
Fireplaces Number 1
Fireplaces Type Electric Fireplace
Exterior
Parking Features Attached Garage
Garage Spaces 2.0
Roof Type Composition
Private Pool No
Building
Lot Description Subdivision Lot
Dwelling Type Free Standing
Story 2
Foundation Slab
Lot Size Range 0 Up To 1/4 Acre
Water Water District
Structure Type Brick
New Construction No
Schools
Elementary Schools Fall Creek Elementary School
Middle Schools Woodcreek Middle School
High Schools Summer Creek High School
School District 29 - Humble
Others
HOA Fee Include Clubhouse,Courtesy Patrol,Grounds,Recreational Facilities
Senior Community No
Restrictions Deed Restrictions
Tax ID 129-463-001-0005
Energy Description Attic Vents,Ceiling Fans,Energy Star Appliances,HVAC>13 SEER,Radiant Attic Barrier
Acceptable Financing Cash Sale, Conventional, FHA, VA
Tax Rate 2.6603
Disclosures Sellers Disclosure
Listing Terms Cash Sale, Conventional, FHA, VA
Financing Cash Sale,Conventional,FHA,VA
Special Listing Condition Sellers Disclosure





