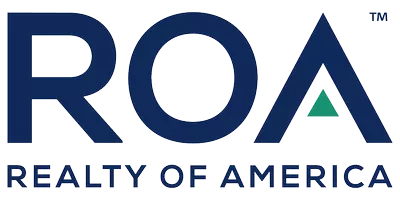3823 Woodlace DR Humble, TX 77396
UPDATED:
Key Details
Property Type Single Family Home
Listing Status Active
Purchase Type For Sale
Square Footage 1,809 sqft
Price per Sqft $145
Subdivision Atascocita Forest
MLS Listing ID 11950639
Style Traditional
Bedrooms 3
Full Baths 2
HOA Fees $410/ann
HOA Y/N 1
Year Built 1994
Annual Tax Amount $5,466
Tax Year 2024
Lot Size 7,574 Sqft
Acres 0.1739
Property Description
This well-maintained single-story home offers 3 spacious bedrooms, 2 full bathrooms, a 2-car garage, plus a dedicated study with a closet—perfect for a home office or easily convertible to a 4th bedroom. The kitchen features timeless Silestone countertops w/Travertine Stone backsplash, with a breakfast area just off the kitchen and a separate dining room thoughtfully positioned for easy entertaining. The secondary bathroom was recently refreshed in April 2025 with new lower cabinetry and modern countertops. No Carpet, laminate wood throughout and tile in wet areas. Major updates include: roof (2019), fence (2019), AC/furnace (2020), water heater (2021), premium laminate flooring (2021), bath vanities/countertops (2021/2025), interior paint (2021/2025), and exterior paint (2025). This home offers a smart layout, recent updates, and is truly move-in ready. Don't miss your chance—schedule your private showing today!
Location
State TX
County Harris
Area Atascocita South
Rooms
Bedroom Description All Bedrooms Down,Primary Bed - 1st Floor
Other Rooms Breakfast Room, Family Room, Living Area - 1st Floor
Master Bathroom Primary Bath: Double Sinks, Primary Bath: Separate Shower, Secondary Bath(s): Tub/Shower Combo
Den/Bedroom Plus 4
Kitchen Breakfast Bar, Kitchen open to Family Room, Pantry
Interior
Interior Features Alarm System - Owned, High Ceiling, Prewired for Alarm System
Heating Central Gas
Cooling Central Electric
Flooring Laminate, Tile
Fireplaces Number 1
Fireplaces Type Gas Connections, Gaslog Fireplace
Exterior
Exterior Feature Back Yard, Back Yard Fenced, Fully Fenced, Patio/Deck, Side Yard
Parking Features Attached Garage
Garage Spaces 2.0
Garage Description Double-Wide Driveway
Roof Type Composition
Street Surface Concrete,Curbs,Gutters
Private Pool No
Building
Lot Description Cul-De-Sac, Subdivision Lot
Dwelling Type Free Standing
Story 1
Foundation Slab
Lot Size Range 0 Up To 1/4 Acre
Sewer Public Sewer
Water Public Water, Water District
Structure Type Brick
New Construction No
Schools
Elementary Schools Whispering Pines Elementary School
Middle Schools Humble Middle School
High Schools Humble High School
School District 29 - Humble
Others
Senior Community No
Restrictions Deed Restrictions
Tax ID 117-967-002-0029
Energy Description Ceiling Fans
Acceptable Financing Cash Sale, Conventional, FHA, VA
Tax Rate 2.5215
Disclosures Mud, Sellers Disclosure
Listing Terms Cash Sale, Conventional, FHA, VA
Financing Cash Sale,Conventional,FHA,VA
Special Listing Condition Mud, Sellers Disclosure





