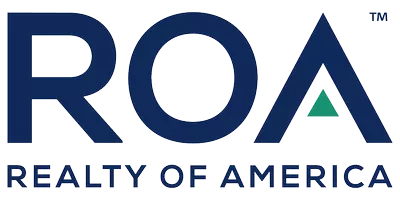5130 Fm 359 RD Richmond, TX 77406
UPDATED:
Key Details
Property Type Single Family Home
Sub Type Detached
Listing Status Active
Purchase Type For Sale
Square Footage 2,866 sqft
Price per Sqft $296
Subdivision Woods Edge Sec 1
MLS Listing ID 55227926
Style Traditional
Bedrooms 3
Full Baths 2
Half Baths 1
HOA Y/N No
Year Built 2013
Annual Tax Amount $11,988
Tax Year 2024
Lot Size 2.650 Acres
Acres 2.65
Property Sub-Type Detached
Property Description
Location
State TX
County Fort Bend
Area 37
Interior
Interior Features Double Vanity, Granite Counters, High Ceilings, Hot Tub/Spa, Jetted Tub, Kitchen/Family Room Combo, Bath in Primary Bedroom, Pantry, Separate Shower, Tub Shower, Walk-In Pantry, Ceiling Fan(s), Programmable Thermostat
Heating Central, Gas
Cooling Central Air, Electric
Flooring Carpet, Tile
Fireplaces Number 1
Fireplaces Type Gas, Gas Log
Fireplace Yes
Appliance Double Oven, Dishwasher, Electric Oven, Disposal, Gas Oven, Gas Range, Microwave
Laundry Washer Hookup, Electric Dryer Hookup
Exterior
Exterior Feature Covered Patio, Deck, Fence, Hot Tub/Spa, Porch, Patio
Parking Features Attached, Boat, Garage, Garage Door Opener, Workshop in Garage
Garage Spaces 2.0
Fence Back Yard
Pool Gunite, In Ground
Water Access Desc Well
Roof Type Composition
Porch Covered, Deck, Patio, Porch
Private Pool Yes
Building
Lot Description Cleared, Side Yard
Entry Level One
Foundation Slab
Sewer Aerobic Septic, Septic Tank
Water Well
Architectural Style Traditional
Level or Stories One
Additional Building Barn(s), Stable(s), Workshop
New Construction No
Schools
Elementary Schools Frost Elementary School (Lamar)
Middle Schools Briscoe Junior High School
High Schools Foster High School
School District 33 - Lamar Consolidated
Others
Tax ID 8965-01-100-2500-901
Security Features Smoke Detector(s)
Acceptable Financing Cash, Conventional, FHA, VA Loan
Listing Terms Cash, Conventional, FHA, VA Loan
Virtual Tour https://vimeo.com/1093080934





