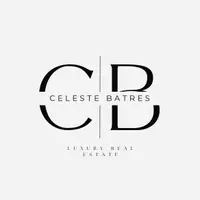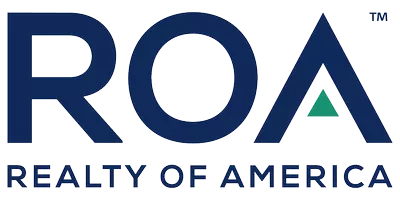2704 Rogliano LN League City, TX 77573

Open House
Sat Sep 13, 1:00pm - 3:00pm
UPDATED:
Key Details
Property Type Single Family Home
Sub Type Detached
Listing Status Active
Purchase Type For Sale
Square Footage 2,311 sqft
Price per Sqft $166
Subdivision Tuscan Lakes Sec Sf 55-1 Se & 60
MLS Listing ID 42649651
Style Contemporary/Modern
Bedrooms 4
Full Baths 2
Half Baths 1
HOA Fees $45/ann
HOA Y/N Yes
Year Built 2015
Annual Tax Amount $9,457
Tax Year 2024
Lot Size 7,413 Sqft
Acres 0.1702
Property Sub-Type Detached
Property Description
Location
State TX
County Galveston
Community Community Pool, Masterplannedcommunity, Curbs
Area League City
Interior
Interior Features Breakfast Bar, Double Vanity, Entrance Foyer, High Ceilings, Kitchen Island, Kitchen/Family Room Combo, Soaking Tub, Separate Shower, Tub Shower, Ceiling Fan(s), Programmable Thermostat
Heating Central, Gas
Cooling Central Air, Electric
Flooring Carpet, Plank, Tile, Vinyl
Fireplace No
Appliance Dishwasher, Disposal, Gas Oven, Microwave, ENERGY STAR Qualified Appliances
Exterior
Exterior Feature Fence
Parking Features Attached, Driveway, Garage, RV Access/Parking
Garage Spaces 2.0
Fence Back Yard
Pool Association
Community Features Community Pool, MasterPlannedCommunity, Curbs
Amenities Available Clubhouse, Fitness Center, Picnic Area, Playground, Pool, RV/Boat Storage, RV Parking
Water Access Desc Other
Roof Type Composition
Private Pool No
Building
Lot Description Cul-De-Sac, Subdivision, Pond on Lot
Faces North
Story 2
Entry Level Two
Foundation Slab
Builder Name DR Horton
Sewer Other
Water Other
Architectural Style Contemporary/Modern
Level or Stories Two
New Construction No
Schools
Elementary Schools Silbernagel Elementary School
Middle Schools Dunbar Middle School (Dickinson)
High Schools Dickinson High School
School District 17 - Dickinson
Others
HOA Name Tuscan Lakes/Rise Association Mgm
HOA Fee Include Clubhouse,Common Areas,Recreation Facilities
Tax ID 7221-1003-0010-000
Ownership Full Ownership
Security Features Smoke Detector(s)
Acceptable Financing Cash, Conventional, FHA, VA Loan
Listing Terms Cash, Conventional, FHA, VA Loan

GET MORE INFORMATION





