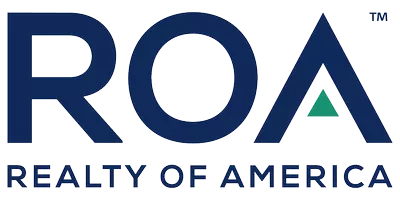4302 Tree Line DR Pasadena, TX 77505

UPDATED:
Key Details
Property Type Single Family Home
Sub Type Detached
Listing Status Active
Purchase Type For Sale
Square Footage 3,344 sqft
Price per Sqft $140
Subdivision Village Grove East Sec 03
MLS Listing ID 56350406
Style Traditional
Bedrooms 5
Full Baths 3
HOA Fees $43/ann
HOA Y/N Yes
Year Built 2000
Annual Tax Amount $12,073
Tax Year 2024
Lot Size 9,496 Sqft
Acres 0.218
Property Sub-Type Detached
Property Description
Location
State TX
County Harris
Community Curbs, Gutter(S)
Area Pasadena
Interior
Interior Features Crown Molding, Double Vanity, Entrance Foyer, High Ceilings, Pantry, Tub Shower, Vanity, Window Treatments, Ceiling Fan(s), Programmable Thermostat
Heating Central, Electric
Cooling Central Air, Electric
Flooring Carpet, Engineered Hardwood, Plank, Tile, Vinyl
Fireplaces Number 1
Fireplaces Type Gas, Gas Log
Fireplace Yes
Appliance Dishwasher, Free-Standing Range, Gas Cooktop, Disposal, Gas Oven, Microwave, Oven, ENERGY STAR Qualified Appliances
Laundry Washer Hookup, Electric Dryer Hookup, Gas Dryer Hookup
Exterior
Exterior Feature Covered Patio, Deck, Hot Tub/Spa, Outdoor Kitchen, Patio, Private Yard, Storage
Parking Features Attached, Driveway, Garage, Garage Door Opener
Garage Spaces 2.0
Pool Gunite, Association
Community Features Curbs, Gutter(s)
Amenities Available Picnic Area, Playground, Pool, Trail(s)
Water Access Desc Public
Roof Type Composition
Porch Covered, Deck, Patio
Private Pool Yes
Building
Lot Description Corner Lot, Subdivision, Side Yard
Faces Northeast
Story 2
Entry Level Two
Foundation Slab
Sewer Public Sewer
Water Public
Architectural Style Traditional
Level or Stories Two
Additional Building Shed(s)
New Construction No
Schools
Elementary Schools Jp Dabbs Elementary School
Middle Schools Fairmont Junior High School
High Schools Deer Park High School
School District 16 - Deer Park
Others
HOA Name VGE HOA Inc c/o Spectrum AssoMgmt
HOA Fee Include Common Areas,Recreation Facilities
Tax ID 120-140-002-0015
Ownership Full Ownership
Security Features Smoke Detector(s)
Acceptable Financing Cash, Conventional, FHA, VA Loan
Listing Terms Cash, Conventional, FHA, VA Loan
Virtual Tour https://www.zillow.com/view-imx/d4218f0e-aac8-4b06-90a2-7ccc43f0b973?wl=true&setAttribution=mls&initialViewType=pano

GET MORE INFORMATION





