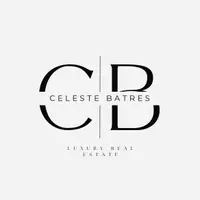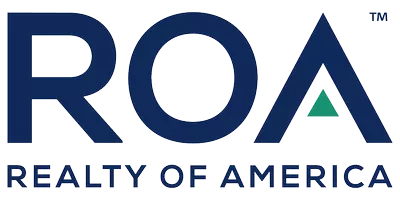22611 Elyson Falls DR Katy, TX 77449

UPDATED:
Key Details
Property Type Single Family Home
Sub Type Detached
Listing Status Active
Purchase Type For Sale
Square Footage 2,675 sqft
Price per Sqft $186
Subdivision Elyson
MLS Listing ID 53933700
Style Traditional
Bedrooms 4
Full Baths 3
Construction Status Under Construction
HOA Fees $115/ann
HOA Y/N Yes
Year Built 2025
Property Sub-Type Detached
Property Description
Location
State TX
County Harris
Community Masterplannedcommunity
Area Bear Creek South
Interior
Interior Features Double Vanity, Kitchen Island, Pots & Pan Drawers, Pantry, Kitchen/Dining Combo, Living/Dining Room
Heating Central, Gas
Cooling Central Air, Electric
Fireplace No
Appliance Convection Oven, Dishwasher, Disposal, Microwave
Exterior
Exterior Feature Covered Patio, Sprinkler/Irrigation, Patio, Private Yard
Parking Features Attached, Garage
Garage Spaces 2.0
Community Features MasterPlannedCommunity
Water Access Desc Public
Roof Type Composition
Porch Covered, Deck, Patio
Private Pool No
Building
Lot Description Corner Lot, Subdivision
Faces North
Story 2
Entry Level Two
Foundation Slab
Builder Name David Weekley Homes
Sewer Public Sewer
Water Public
Architectural Style Traditional
Level or Stories Two
New Construction Yes
Construction Status Under Construction
Schools
Elementary Schools Walker Elementary School (Cypress-Fairbanks)
Middle Schools Rowe Middle School
High Schools Cypress Park High School
School District 13 - Cypress-Fairbanks
Others
HOA Name Elyson Residential Assoc
Tax ID NA
Acceptable Financing Cash, Conventional, FHA, VA Loan
Listing Terms Cash, Conventional, FHA, VA Loan
Virtual Tour https://www.davidweekleyhomes.com/new-homes/tx/houston/katy/elyson-40

GET MORE INFORMATION





