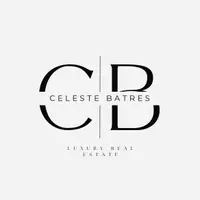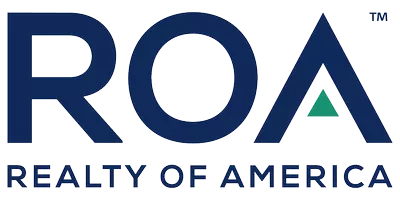411 Sunlit Valley Cir Richmond, TX 77406

UPDATED:
Key Details
Property Type Single Family Home
Sub Type Detached
Listing Status Active
Purchase Type For Rent
Square Footage 2,637 sqft
Subdivision Candela
MLS Listing ID 71697113
Style Detached,Traditional
Bedrooms 4
Full Baths 3
Construction Status New Construction
HOA Y/N No
Land Lease Frequency Long Term
Year Built 2025
Available Date 2025-11-01
Property Sub-Type Detached
Property Description
Location
State TX
County Fort Bend
Community Community Pool, Master Planned Community
Area Fort Bend County North/Richmond
Interior
Interior Features Double Vanity, Entrance Foyer, Kitchen Island, Kitchen/Family Room Combo, Pantry, Quartz Counters, Separate Shower, Vanity, Ceiling Fan(s), Programmable Thermostat
Heating Central, Gas
Cooling Central Air, Electric, Attic Fan
Flooring Carpet, Plank, Tile, Vinyl
Fireplaces Number 1
Fireplaces Type Gas
Fireplace Yes
Appliance Dishwasher, Electric Oven, Gas Cooktop, Disposal, Microwave
Laundry Washer Hookup, Electric Dryer Hookup, Gas Dryer Hookup
Exterior
Exterior Feature Deck, Fence, Sprinkler/Irrigation, Patio
Parking Features Attached, Garage
Garage Spaces 2.0
Fence Back Yard
Community Features Community Pool, Master Planned Community
Water Access Desc Public
Porch Deck, Patio
Private Pool No
Building
Lot Description Subdivision
Story 2
Entry Level Two
Sewer Public Sewer
Water Public
Architectural Style Detached, Traditional
Level or Stories Two
New Construction Yes
Construction Status New Construction
Schools
Elementary Schools Bentley Elementary School
Middle Schools Briscoe Junior High School
High Schools Foster High School
School District 33 - Lamar Consolidated
Others
Pets Allowed Conditional, Pet Deposit
Tax ID 2231-04-003-0260-901
Security Features Security System Owned

GET MORE INFORMATION





