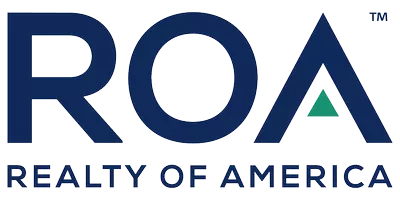For more information regarding the value of a property, please contact us for a free consultation.
4711 Silverbelle CT Richmond, TX 77406
Want to know what your home might be worth? Contact us for a FREE valuation!

Our team is ready to help you sell your home for the highest possible price ASAP
Key Details
Sold Price $610,000
Property Type Single Family Home
Sub Type Detached
Listing Status Sold
Purchase Type For Sale
Square Footage 2,663 sqft
Price per Sqft $229
Subdivision Woods Edge Sec 1
MLS Listing ID 16437968
Sold Date 11/18/22
Style Traditional
Bedrooms 4
Full Baths 2
HOA Fees $7/ann
HOA Y/N Yes
Year Built 1990
Annual Tax Amount $7,663
Tax Year 2021
Lot Size 1.710 Acres
Acres 1.71
Property Sub-Type Detached
Property Description
Welcome to 4711 Silverbelle Court/Woods Edge Subdivision. This magnificent brick, 4 bedrooms, 2 baths, 3 car garage, split floor plan sits on 1.71 +/- acres with beautiful towering trees, stables, tack room and dog kennel facilities. The grand foyer takes you directly into the family area with floor to ceiling wood burning fireplace, raised ceiling and skylights. The fomal dining room flows easiliy into the kitchen area boasting granite counters, electric cooktop, oven, dishwasher, fridge and microwave then leads to the breakfast room, laundry room and door to covered porch/pool area. Amazing sunroom allows natural light to enter while relaxing and enjoying your morning cup of coffee and beautiful view of your inground pool and green space. You will love this master suite which includes built-ins, jetted tub, separate shower, double vanities & walk in closet. Spacious bedrooms, bath with double vanities & tub/shower combo compliment the guest wing of this home. So much to offer!
Location
State TX
County Fort Bend
Area 37
Interior
Interior Features Wet Bar, Crown Molding, Double Vanity, Entrance Foyer, High Ceilings, Jetted Tub, Kitchen/Family Room Combo, Pantry, Separate Shower, Tub Shower, Wired for Sound, Window Treatments, Ceiling Fan(s), Programmable Thermostat
Heating Central, Electric
Cooling Central Air, Electric
Flooring Carpet, Tile
Fireplaces Number 1
Fireplaces Type Wood Burning
Fireplace Yes
Appliance Dishwasher, Electric Cooktop, Electric Oven, Disposal, Microwave, Oven, Refrigerator
Laundry Washer Hookup, Electric Dryer Hookup
Exterior
Exterior Feature Covered Patio, Deck, Fence, Porch, Patio, Private Yard
Parking Features Driveway, Detached, Garage, Garage Door Opener
Garage Spaces 3.0
Fence Back Yard
Pool Gunite, In Ground
Water Access Desc Well
Roof Type Composition
Porch Covered, Deck, Patio, Porch
Private Pool Yes
Building
Lot Description Corner Lot, Subdivision, Backs to Greenbelt/Park
Entry Level One
Foundation Slab
Sewer Septic Tank
Water Well
Architectural Style Traditional
Level or Stories One
Additional Building Barn(s), Stable(s), Workshop
New Construction No
Schools
Elementary Schools Frost Elementary School (Lamar)
Middle Schools Wertheimer/Briscoe Junior High School
High Schools Foster High School
School District 33 - Lamar Consolidated
Others
HOA Name Woods Edge Estates
HOA Fee Include Maintenance Grounds
Tax ID 8965-01-000-0050-901
Security Features Smoke Detector(s)
Acceptable Financing Cash, Conventional, FHA, USDA Loan, VA Loan
Listing Terms Cash, Conventional, FHA, USDA Loan, VA Loan
Read Less

Bought with eXp Realty, LLC




