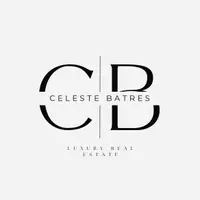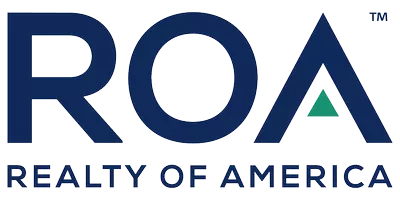For more information regarding the value of a property, please contact us for a free consultation.
4522 Prince Pine TRL Houston, TX 77059
Want to know what your home might be worth? Contact us for a FREE valuation!

Our team is ready to help you sell your home for the highest possible price ASAP
Key Details
Property Type Single Family Home
Listing Status Sold
Purchase Type For Sale
Square Footage 3,540 sqft
Price per Sqft $165
Subdivision Pine Brook Sec 06
MLS Listing ID 16419405
Sold Date 04/06/23
Style Traditional
Bedrooms 4
Full Baths 4
HOA Fees $4/ann
HOA Y/N 1
Year Built 1996
Annual Tax Amount $11,091
Tax Year 2022
Lot Size 0.414 Acres
Acres 0.414
Property Description
Unique 1 1/2 story Pine Brook home with pool. Four bedrooms & three full baths on the first floor. The upstairs bonus room is currently being used as a 5th bedroom with its own full bath, but the options for this space are unlimited. The primary suite is a must see with its private fireplace & sitting area. Primary bath has been completely remodeled with stand alone tub & walk in shower. The kitchen is an open concept to the living area and features a huge Island, granite countertops and stainless appliances. Formal dining and a private study are also on the first floor. The lot is huge at 18,034 square feet which provides a massive backyard that is perfect for entertaining. The swimming pool and spa were recently resurfaced. Very desirable three car garage with double wide driveway near the garage. Be sure to check out the virtual tour and book your showing today!
Location
State TX
County Harris
Area Clear Lake Area
Rooms
Bedroom Description 1 Bedroom Up,En-Suite Bath,Primary Bed - 1st Floor,Sitting Area,Walk-In Closet
Other Rooms Family Room, Formal Dining, Formal Living, Guest Suite, Living Area - 1st Floor
Master Bathroom Primary Bath: Separate Shower, Primary Bath: Soaking Tub
Den/Bedroom Plus 5
Kitchen Pantry
Interior
Interior Features Crown Molding, Drapes/Curtains/Window Cover, High Ceiling
Heating Central Gas
Cooling Central Electric
Flooring Carpet, Tile, Wood
Fireplaces Number 2
Fireplaces Type Gaslog Fireplace
Exterior
Exterior Feature Back Yard Fenced
Parking Features Detached Garage
Garage Spaces 3.0
Garage Description Double-Wide Driveway
Pool Gunite, Heated
Roof Type Composition
Street Surface Concrete,Curbs
Private Pool Yes
Building
Lot Description Subdivision Lot
Story 1.5
Foundation Slab
Lot Size Range 0 Up To 1/4 Acre
Sewer Public Sewer
Water Public Water
Structure Type Cement Board
New Construction No
Schools
Elementary Schools Brookwood Elementary School
Middle Schools Space Center Intermediate School
High Schools Clear Lake High School
School District 9 - Clear Creek
Others
Senior Community No
Restrictions Deed Restrictions
Tax ID 118-384-001-0009
Ownership Full Ownership
Energy Description Ceiling Fans,Digital Program Thermostat
Acceptable Financing Cash Sale, Conventional, FHA, VA
Tax Rate 2.4437
Disclosures Mud, Sellers Disclosure
Listing Terms Cash Sale, Conventional, FHA, VA
Financing Cash Sale,Conventional,FHA,VA
Special Listing Condition Mud, Sellers Disclosure
Read Less

Bought with Coldwell Banker Realty




