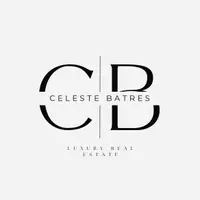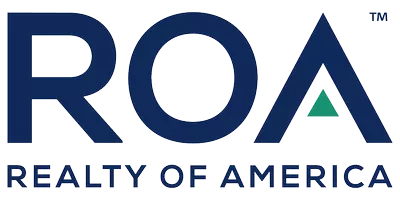For more information regarding the value of a property, please contact us for a free consultation.
12 S Elderberry TRL Montgomery, TX 77316
Want to know what your home might be worth? Contact us for a FREE valuation!

Our team is ready to help you sell your home for the highest possible price ASAP
Key Details
Sold Price $590,000
Property Type Single Family Home
Sub Type Detached
Listing Status Sold
Purchase Type For Sale
Square Footage 2,514 sqft
Price per Sqft $234
Subdivision Bonterra
MLS Listing ID 30100499
Sold Date 09/19/23
Style Traditional
Bedrooms 2
Full Baths 2
Half Baths 1
HOA Fees $20/ann
HOA Y/N Yes
Year Built 2016
Annual Tax Amount $11,625
Tax Year 2022
Lot Size 7,501 Sqft
Acres 0.1722
Property Sub-Type Detached
Property Description
This luxurious brick home in the active 55+ community of Bonterra at Woodforest is tucked into a lush landscape of oaks and pines on a cul-de-sac with no rear neighbors. The light and bright interior features soaring ceilings at 12' high, 8' doors throughout and an on-trend neutral color palette. The spacious kitchen boasts granite countertops, stainless steel appliances, 42" custom cabinetry and a large central island. Enjoy the luxurious covered and uncovered patio overlooking the backyard oasis at leisure. Bonterra is meant for those who want the most out of life and features a long list of exciting amenities that foster lasting friendships with like-minded neighbors.
Location
State TX
County Montgomery
Community Community Pool, Curbs, Golf
Area Conroe Southwest
Interior
Interior Features Breakfast Bar, Crown Molding, Double Vanity, Granite Counters, High Ceilings, Kitchen Island, Kitchen/Family Room Combo, Bath in Primary Bedroom, Pots & Pan Drawers, Walk-In Pantry, Ceiling Fan(s), Programmable Thermostat
Heating Central, Gas
Cooling Central Air, Electric
Flooring Carpet, Engineered Hardwood, Tile
Fireplaces Number 1
Fireplaces Type Gas Log
Fireplace Yes
Appliance Convection Oven, Dishwasher, Electric Oven, Gas Cooktop, Disposal, Microwave, Oven
Laundry Washer Hookup, Electric Dryer Hookup, Gas Dryer Hookup
Exterior
Exterior Feature Covered Patio, Deck, Fence, Sprinkler/Irrigation, Patio
Parking Features Attached, Driveway, Garage, Garage Door Opener
Garage Spaces 2.0
Fence Back Yard
Community Features Community Pool, Curbs, Golf
Water Access Desc Public
Roof Type Composition
Porch Covered, Deck, Patio
Private Pool No
Building
Lot Description Cul-De-Sac, Near Golf Course, Greenbelt, Backs to Greenbelt/Park
Faces East
Story 1
Entry Level One
Foundation Slab
Builder Name Taylor Morrison
Sewer Public Sewer
Water Public
Architectural Style Traditional
Level or Stories One
New Construction No
Schools
Elementary Schools Stewart Elementary School (Conroe)
Middle Schools Peet Junior High School
High Schools Conroe High School
School District 11 - Conroe
Others
HOA Name CIA Services
HOA Fee Include Clubhouse,Recreation Facilities
Tax ID 2659-02-07200
Ownership Full Ownership
Acceptable Financing Cash, Conventional, FHA, VA Loan
Listing Terms Cash, Conventional, FHA, VA Loan
Read Less

Bought with eXp Realty, LLC
GET MORE INFORMATION





