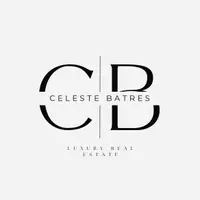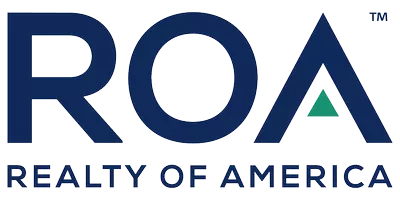For more information regarding the value of a property, please contact us for a free consultation.
8 Waterford CT Conroe, TX 77304
Want to know what your home might be worth? Contact us for a FREE valuation!

Our team is ready to help you sell your home for the highest possible price ASAP
Key Details
Property Type Single Family Home
Listing Status Sold
Purchase Type For Sale
Square Footage 3,476 sqft
Price per Sqft $182
Subdivision Wedgewood 04
MLS Listing ID 18193388
Sold Date 10/20/23
Style Traditional
Bedrooms 3
Full Baths 2
Half Baths 1
HOA Fees $16/ann
HOA Y/N 1
Year Built 1998
Annual Tax Amount $9,300
Tax Year 2022
Lot Size 0.461 Acres
Acres 0.461
Property Description
Custom 1 story in Beautiful Wedgewood North on a quiet cul-de-sac street with mature trees. .46 acre includes 2nd lot behind. Circle driveway, open floor plan, neutral colors, & unique study. Updated kitchen, new quartz counters, gas cooktop, huge pantry with sliding barn door. Fridge-Freezer-Ice Maker hookups in Laundry Rm. Spacious living area with wet-wine bar overlooks backyard/garden with custom built-ins, accent lighting, & gas fireplace. Spacious primary bedroom with recently remodeled en-suite bathroom with freestanding tub, huge walk-in closet, & private patio with custom remote-controlled awning. Second & third bedrooms oversized with beautiful updated bathroom. All bedrooms have plantation shutters on double pane windows. NO CARPET. Beautiful backyard garden with outdoor kitchen, oversized deck, private remote stream with waterfall, & garden shed on concrete slab with lights & electric. Whole house generator with maintenance plan a plus!
Location
State TX
County Montgomery
Area Lake Conroe Area
Rooms
Bedroom Description All Bedrooms Down,En-Suite Bath,Walk-In Closet
Other Rooms 1 Living Area, Formal Dining, Home Office/Study
Master Bathroom Half Bath, Primary Bath: Double Sinks, Primary Bath: Separate Shower, Primary Bath: Soaking Tub, Secondary Bath(s): Separate Shower, Secondary Bath(s): Shower Only, Vanity Area
Kitchen Breakfast Bar, Kitchen open to Family Room, Pantry, Pots/Pans Drawers, Reverse Osmosis, Soft Closing Cabinets, Under Cabinet Lighting, Walk-in Pantry
Interior
Interior Features Crown Molding, Window Coverings, Fire/Smoke Alarm, Formal Entry/Foyer, High Ceiling, Wet Bar
Heating Central Gas
Cooling Central Electric
Flooring Laminate, Tile, Vinyl Plank
Fireplaces Number 1
Fireplaces Type Gaslog Fireplace, Wood Burning Fireplace
Exterior
Exterior Feature Back Green Space, Back Yard, Back Yard Fenced, Covered Patio/Deck, Outdoor Kitchen, Patio/Deck, Porch, Private Driveway, Storage Shed
Parking Features Attached Garage
Garage Spaces 2.0
Garage Description Auto Garage Door Opener, Circle Driveway
Roof Type Composition
Street Surface Concrete
Private Pool No
Building
Lot Description Cul-De-Sac, Subdivision Lot, Wooded
Story 1
Foundation Slab
Lot Size Range 1/4 Up to 1/2 Acre
Sewer Public Sewer
Water Public Water
Structure Type Brick
New Construction No
Schools
Elementary Schools Giesinger Elementary School
Middle Schools Peet Junior High School
High Schools Conroe High School
School District 11 - Conroe
Others
Senior Community No
Restrictions Deed Restrictions
Tax ID 9480-04-02600
Ownership Full Ownership
Energy Description Attic Vents,Ceiling Fans,Digital Program Thermostat,Energy Star Appliances,Energy Star/CFL/LED Lights,Generator,High-Efficiency HVAC,HVAC>13 SEER,Insulated Doors,Insulated/Low-E windows,Insulation - Blown Fiberglass
Acceptable Financing Cash Sale, Conventional
Tax Rate 2.24
Disclosures Exclusions
Listing Terms Cash Sale, Conventional
Financing Cash Sale,Conventional
Special Listing Condition Exclusions
Read Less

Bought with Real Estate Connection Int




