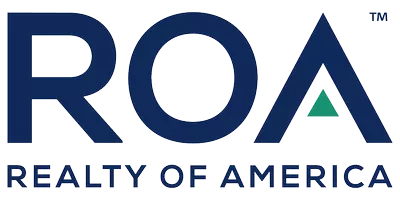For more information regarding the value of a property, please contact us for a free consultation.
5222 Chatham Hill LN Houston, TX 77084
Want to know what your home might be worth? Contact us for a FREE valuation!

Our team is ready to help you sell your home for the highest possible price ASAP
Key Details
Sold Price $360,000
Property Type Single Family Home
Sub Type Detached
Listing Status Sold
Purchase Type For Sale
Square Footage 3,714 sqft
Price per Sqft $96
Subdivision Berkshire Sec 05
MLS Listing ID 64943837
Sold Date 04/19/24
Style Contemporary/Modern
Bedrooms 3
Full Baths 2
Half Baths 2
HOA Fees $5/ann
HOA Y/N Yes
Year Built 2004
Annual Tax Amount $9,903
Tax Year 2023
Lot Size 8,197 Sqft
Acres 0.1882
Property Sub-Type Detached
Property Description
A Luxury Lifestyle you don't wanna miss. This gorgeous home located In Berkshire Subdivision has all the amenities that include but not limited to a clubhouse and community pool. A David Weekly home built with lots of upgrades. It features a 1 1/2 story layout with all bedrooms downstairs alone with a extra room that can be used as desired. The upstairs has a large game room with a half bath for your entertainment. This truly is a modeled showcase with brick arches as you enter the family room. Stainless steel appliances with granite countertops. Don't miss the grand study and a media room with theatre seats and theatre drapes alone with a big screen tv. The Surround sound gives you that movie feeling. The entire home has surround sound throughout. Enjoy the Primary Suite with a large walk in closet. The sprinkler system installed is an additional plus. CFISD Zoned, lots of convenient shops and lots more.
Location
State TX
County Harris
Community Community Pool
Area Bear Creek South
Interior
Interior Features Crown Molding, Double Vanity, High Ceilings, Intercom, Jetted Tub, Kitchen/Family Room Combo, Bath in Primary Bedroom, Separate Shower, Tub Shower, Walk-In Pantry, Wired for Sound, Window Treatments, Ceiling Fan(s), Kitchen/Dining Combo
Heating Central, Electric, Gas
Cooling Central Air, Electric, Gas
Flooring Carpet, Tile
Fireplaces Number 1
Fireplaces Type Gas Log
Equipment Intercom
Fireplace Yes
Appliance Dishwasher, Disposal, Gas Oven, Gas Range, Microwave
Laundry Washer Hookup, Gas Dryer Hookup
Exterior
Exterior Feature Fence, Porch
Parking Features Attached, Garage
Garage Spaces 2.0
Fence Back Yard
Community Features Community Pool
Roof Type Composition
Porch Porch
Private Pool No
Building
Lot Description Subdivision
Entry Level One and One Half
Foundation Slab
Builder Name David Weekley
Sewer Public Sewer
Architectural Style Contemporary/Modern
Level or Stories One and One Half
New Construction No
Schools
Elementary Schools Lieder Elementary School
Middle Schools Watkins Middle School
High Schools Cypress Lakes High School
School District 13 - Cypress-Fairbanks
Others
HOA Name Berkshire
HOA Fee Include Clubhouse,Recreation Facilities
Tax ID 123-787-001-0022
Ownership Full Ownership
Security Features Prewired,Security System Leased,Smoke Detector(s)
Acceptable Financing Cash, Conventional, VA Loan
Listing Terms Cash, Conventional, VA Loan
Read Less

Bought with Houston Association of REALTORS
GET MORE INFORMATION





