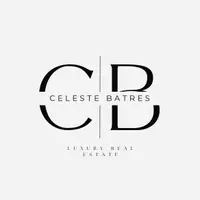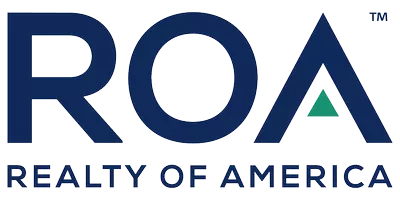For more information regarding the value of a property, please contact us for a free consultation.
331 Primrose LN League City, TX 77573
Want to know what your home might be worth? Contact us for a FREE valuation!

Our team is ready to help you sell your home for the highest possible price ASAP
Key Details
Sold Price $380,000
Property Type Single Family Home
Sub Type Detached
Listing Status Sold
Purchase Type For Sale
Square Footage 2,276 sqft
Price per Sqft $166
Subdivision The Meadows
MLS Listing ID 56397420
Sold Date 09/27/24
Style Traditional
Bedrooms 4
Full Baths 2
HOA Fees $1/ann
HOA Y/N Yes
Year Built 2007
Annual Tax Amount $6,969
Tax Year 2023
Lot Size 10,341 Sqft
Acres 0.2374
Property Sub-Type Detached
Property Description
Welcome to your slice of paradise in this stunning 1-story Cervelle home! Boasting 4 bedrooms and 2 bathrooms, this residence offers a perfect blend of elegance, functionality, and tranquility. The open-concept layout seamlessly connects the living, dining, and kitchen areas, providing the ideal space for entertaining guests or simply enjoying quality time with family. Prepare to be amazed by the oversized yard, where lush greenery surrounds you and offers ample space for outdoor activities, gardening, or simply unwinding in the fresh air. And with the added bonus of a barn garage featuring a partially-finished loft with split system AC and porte-cochere, there's plenty of room for storing vehicles, or transforming the space into your own personal workshop or studio. Located in a desirable area, you'll enjoy convenient access to shopping, dining, entertainment, and recreational amenities. Schedule your showing today and make this home your own!
Location
State TX
County Galveston
Community Curbs
Area League City
Interior
Interior Features Breakfast Bar, Crown Molding, Double Vanity, Entrance Foyer, Handicap Access, High Ceilings, Kitchen Island, Kitchen/Family Room Combo, Pantry, Solid Surface Counters, Soaking Tub, Separate Shower, Tub Shower, Walk-In Pantry, Window Treatments, Ceiling Fan(s), Kitchen/Dining Combo, Programmable Thermostat
Heating Central, Gas
Cooling Central Air, Electric
Flooring Carpet, Engineered Hardwood, Tile
Fireplaces Number 1
Fireplaces Type Gas, Gas Log
Fireplace Yes
Appliance Dishwasher, Electric Oven, Gas Cooktop, Disposal, Gas Range, Microwave, Dryer, Refrigerator, Washer
Laundry Washer Hookup, Electric Dryer Hookup
Exterior
Exterior Feature Deck, Fence, Sprinkler/Irrigation, Patio
Parking Features Detached Carport, Driveway, Detached, Garage, Garage Door Opener, Oversized, Tandem
Garage Spaces 4.0
Carport Spaces 2
Fence Back Yard
Community Features Curbs
Waterfront Description Pond
View Y/N Yes
Water Access Desc Public
View Water
Roof Type Composition
Porch Deck, Patio
Private Pool No
Building
Lot Description Subdivision, Views, Backs to Greenbelt/Park, Side Yard
Faces Northeast
Story 1
Entry Level One
Foundation Slab
Builder Name Cervelle
Sewer Public Sewer
Water Public
Architectural Style Traditional
Level or Stories One
Additional Building Workshop
New Construction No
Schools
Elementary Schools Goforth Elementary School
Middle Schools Leaguecity Intermediate School
High Schools Clear Creek High School
School District 9 - Clear Creek
Others
HOA Name LPI Management
HOA Fee Include Maintenance Grounds
Tax ID 5089-0002-0014-000
Security Features Prewired,Smoke Detector(s)
Acceptable Financing Cash, Conventional, FHA, VA Loan
Listing Terms Cash, Conventional, FHA, VA Loan
Read Less

Bought with Century 21 Olympian Area Specialists
GET MORE INFORMATION





