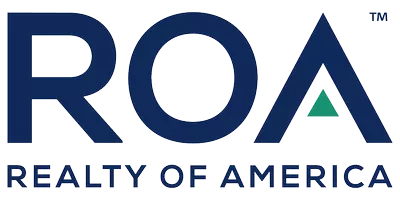For more information regarding the value of a property, please contact us for a free consultation.
1706 Breezy Bend DR Katy, TX 77494
Want to know what your home might be worth? Contact us for a FREE valuation!

Our team is ready to help you sell your home for the highest possible price ASAP
Key Details
Sold Price $440,000
Property Type Single Family Home
Sub Type Detached
Listing Status Sold
Purchase Type For Sale
Square Footage 2,830 sqft
Price per Sqft $155
Subdivision Pin Oak Village Sec 1
MLS Listing ID 64302892
Sold Date 10/24/24
Style Traditional
Bedrooms 4
Full Baths 2
Half Baths 1
HOA Fees $5/ann
HOA Y/N Yes
Year Built 1990
Annual Tax Amount $7,688
Tax Year 2023
Lot Size 10,402 Sqft
Acres 0.2388
Property Sub-Type Detached
Property Description
Welcome to this charming one-story home located in the highly sought-after neighboorhood of Pin Oak Village. Nestled among mature trees, this 4-bedroom, 2.5-bath residence offers an inviting and spacious layout. Luxury vinyl plank flooring throughout the main living areas, enhances the home's warmth & style. The kitchen features satinless steel appliances including double KitchenAid ovens, a Viking gas cooktop, granite countertops, an island, & plenty of cabinets. The living room is a cozy retreat with a fireplace, built-ins, & lots of natural light. The large master bedroom has a ensuite bath with double sinks, seperate shower & bathtub & double closets. A dedicated study provides the perfect space for working from home. Outside, you'll find a detached garage with extra storage space in the back. This home is located in a prime location minutes from I10, shopping & resturants. Zoned to Katy ISD schools. Don't miss the chance to make this home yours!
Location
State TX
County Fort Bend
Community Community Pool
Area Katy - Southwest
Interior
Interior Features Breakfast Bar, Entrance Foyer, Granite Counters, High Ceilings, Jetted Tub, Kitchen Island, Kitchen/Family Room Combo, Bath in Primary Bedroom, Pantry, Separate Shower, Ceiling Fan(s), Programmable Thermostat
Heating Central, Gas
Cooling Central Air, Electric
Flooring Carpet, Plank, Vinyl
Fireplaces Number 1
Fireplaces Type Gas Log
Fireplace Yes
Appliance Double Oven, Dishwasher, Gas Cooktop, Disposal, Gas Oven, Microwave
Laundry Washer Hookup, Electric Dryer Hookup, Gas Dryer Hookup
Exterior
Exterior Feature Fully Fenced, Sprinkler/Irrigation
Parking Features Detached, Garage, Garage Door Opener
Garage Spaces 2.0
Community Features Community Pool
Amenities Available Clubhouse, Picnic Area, Playground, Tennis Court(s)
Water Access Desc Public
Roof Type Composition
Private Pool No
Building
Lot Description Subdivision
Faces East
Story 1
Entry Level One
Foundation Slab
Builder Name Perry
Sewer Public Sewer
Water Public
Architectural Style Traditional
Level or Stories One
New Construction No
Schools
Elementary Schools Katy Elementary School
Middle Schools Woodcreek Junior High School
High Schools Katy High School
School District 30 - Katy
Others
HOA Name Crest Management
HOA Fee Include Clubhouse,Maintenance Grounds,Recreation Facilities
Tax ID 6731-01-003-0120-914
Security Features Smoke Detector(s)
Acceptable Financing Cash, Conventional, FHA, VA Loan
Listing Terms Cash, Conventional, FHA, VA Loan
Read Less

Bought with FYI Realty - Katy
GET MORE INFORMATION





