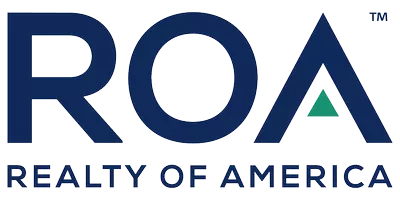For more information regarding the value of a property, please contact us for a free consultation.
6213 Cavalier ST Houston, TX 77087
Want to know what your home might be worth? Contact us for a FREE valuation!

Our team is ready to help you sell your home for the highest possible price ASAP
Key Details
Sold Price $203,000
Property Type Single Family Home
Sub Type Detached
Listing Status Sold
Purchase Type For Sale
Square Footage 2,038 sqft
Price per Sqft $99
Subdivision Golfview Manor
MLS Listing ID 78820966
Sold Date 05/14/25
Style Ranch,Traditional
Bedrooms 4
Full Baths 2
HOA Y/N No
Year Built 1960
Annual Tax Amount $3,848
Tax Year 2024
Lot Size 7,501 Sqft
Acres 0.1722
Property Sub-Type Detached
Property Description
Beautifully remodeled 4-bedroom home with an all-brick exterior that is sure to please! Upon entering, note the spacious & light-filled interior, thanks to an open floor plan that offers clear sight lines from the front door to the backyard. Huge windows in the living & dining area create a bright and airy atmosphere. Fresh paint, modern flooring and recessed lighting give the home a contemporary feel. The kitchen has granite countertops, newer cabinets and stainless steel appliances. The island sink and breakfast bar add to the kitchen's functionality, while the separate breakfast area is perfect for casual dining. The bedrooms, 2 up/2 down, are generously sized, with newer carpet and ceiling fans. Both bathrooms have been completely updated with marble-look tile flooring and shower surround giving them a luxurious spa-like feel. Utility room is inside. Outside, the large backyard, complete with mature trees, offers ample space for outdoor activities. This one is a must-see!
Location
State TX
County Harris
Area Hobby Area
Interior
Interior Features Breakfast Bar, Kitchen Island, Window Treatments, Ceiling Fan(s), Programmable Thermostat
Heating Central, Gas
Cooling Central Air, Electric
Flooring Laminate, Tile
Fireplace No
Appliance Dishwasher, Electric Oven, Electric Range, Free-Standing Range, Disposal
Laundry Washer Hookup, Electric Dryer Hookup, Gas Dryer Hookup
Exterior
Exterior Feature Covered Patio, Fence, Patio, Private Yard
Parking Features Driveway
Fence Back Yard
Water Access Desc Public
Roof Type Composition
Porch Covered, Deck, Patio
Private Pool No
Building
Lot Description Subdivision, Backs to Greenbelt/Park
Story 1
Entry Level One
Foundation Slab
Sewer Public Sewer
Water Public
Architectural Style Ranch, Traditional
Level or Stories One
New Construction No
Schools
Elementary Schools Gregg Elementary School
Middle Schools Hartman Middle School
High Schools Sterling High School (Houston)
School District 27 - Houston
Others
Tax ID 068-049-007-0022
Security Features Smoke Detector(s)
Read Less

Bought with Coldwell Banker Realty - Bellaire-Metropolitan
GET MORE INFORMATION





