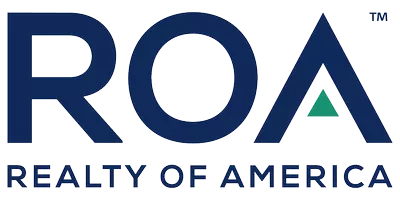For more information regarding the value of a property, please contact us for a free consultation.
25627 FLEMING LODGE LN Katy, TX 77494
Want to know what your home might be worth? Contact us for a FREE valuation!

Our team is ready to help you sell your home for the highest possible price ASAP
Key Details
Sold Price $975,000
Property Type Single Family Home
Sub Type Detached
Listing Status Sold
Purchase Type For Sale
Square Footage 4,636 sqft
Price per Sqft $210
Subdivision Marshall Oaks
MLS Listing ID 44250539
Sold Date 05/21/25
Style Traditional
Bedrooms 5
Full Baths 4
HOA Fees $10/ann
HOA Y/N Yes
Year Built 2014
Annual Tax Amount $20,721
Tax Year 2024
Lot Size 0.264 Acres
Acres 0.2644
Property Sub-Type Detached
Property Description
Welcome to 25627 Fleming Lodge Ln, a stunning two-story home in Katy, TX 77494, offering the perfect blend of luxury & comfort. This spacious residence features 5 bedrooms, 4 full bathrooms, a game room, and a media room, ideal for entertaining or relaxing with family. The front door faces north, welcoming you into a bright, open layout with high ceilings and a cozy gas log fireplace. Enjoy breathtaking lake views from the backyard, complete with a private pool, perfect for summer days and evening gatherings. Located in a quiet, gated community with easy access to I-10, Westpark Tollway, schools, shopping, and dining, this home offers both privacy and convenience. Whether you're watching the sunset by the lake or hosting friends in your backyard oasis, this property is designed for exceptional living. Don't miss your chance to own this lakefront gem in one of Katy's most desirable areas.
Location
State TX
County Fort Bend
Community Community Pool, Curbs, Gutter(S)
Area Katy - Southwest
Interior
Interior Features Wet Bar, Double Vanity, Granite Counters, High Ceilings, Hot Tub/Spa, Jetted Tub, Kitchen Island, Kitchen/Family Room Combo, Self-closing Cabinet Doors, Separate Shower, Walk-In Pantry, Wired for Sound, Ceiling Fan(s), Programmable Thermostat
Heating Central, Gas
Cooling Central Air, Electric
Flooring Carpet, Marble, Wood
Fireplaces Number 1
Fireplaces Type Gas, Gas Log
Fireplace Yes
Appliance Double Oven, Dishwasher, Electric Oven, Disposal, Gas Range, Microwave, ENERGY STAR Qualified Appliances
Laundry Washer Hookup, Electric Dryer Hookup, Gas Dryer Hookup
Exterior
Exterior Feature Covered Patio, Fully Fenced, Hot Tub/Spa, Sprinkler/Irrigation, Outdoor Kitchen, Porch, Patio, Storage
Parking Features Attached, Garage
Garage Spaces 2.0
Pool Gunite, Heated, In Ground
Community Features Community Pool, Curbs, Gutter(s)
Amenities Available Gated
Waterfront Description Lake,Lake Front,Waterfront
View Y/N Yes
Water Access Desc Public
View Lake, Water
Roof Type Composition
Porch Covered, Deck, Patio, Porch
Private Pool Yes
Building
Lot Description Subdivision, Views, Waterfront
Faces West
Story 2
Entry Level Two
Foundation Slab
Sewer Public Sewer
Water Public
Architectural Style Traditional
Level or Stories Two
Additional Building Shed(s)
New Construction No
Schools
Elementary Schools Kilpatrick Elementary School
Middle Schools Cinco Ranch Junior High School
High Schools Tompkins High School
School District 30 - Katy
Others
HOA Name PCMI
HOA Fee Include Maintenance Grounds,Recreation Facilities
Tax ID 4753-01-004-0020-914
Ownership Full Ownership
Security Features Security Gate,Security System Owned,Smoke Detector(s)
Acceptable Financing Cash, Conventional, FHA, VA Loan
Listing Terms Cash, Conventional, FHA, VA Loan
Read Less

Bought with CENTURY 21 Western Realty, Inc
GET MORE INFORMATION





