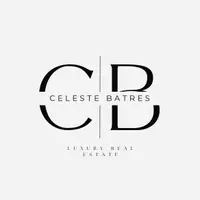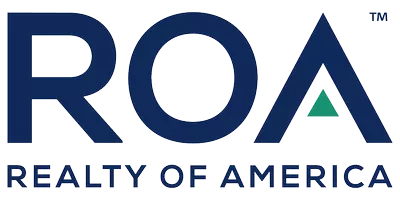For more information regarding the value of a property, please contact us for a free consultation.
7314 Dover View LN Katy, TX 77493
Want to know what your home might be worth? Contact us for a FREE valuation!

Our team is ready to help you sell your home for the highest possible price ASAP
Key Details
Property Type Single Family Home
Listing Status Sold
Purchase Type For Sale
Square Footage 1,799 sqft
Price per Sqft $163
Subdivision Winward Sec 8
MLS Listing ID 76122627
Sold Date 05/28/25
Style Traditional
Bedrooms 3
Full Baths 2
HOA Fees $5/ann
HOA Y/N 1
Year Built 2022
Annual Tax Amount $9,406
Tax Year 2024
Lot Size 8,059 Sqft
Acres 0.185
Property Description
Discover the charm of this delightful single-story home, featuring 3 bedrooms and 2 baths, complete with a convenient 2-car garage! As you step through the welcoming entry foyer, you're greeted by an adjoining study, perfect for remote work or quiet reading. The heart of the home is the expansive island kitchen, boasting 36'' designer cabinets, sparkling quartz countertops, and sleek stainless steel appliances, seamlessly flowing into a cozy dining area. Enjoy gatherings in the spacious family room, or unwind in the primary bedroom, featuring an en suite master bath with a large walk-in closet and oversized shower. Beautiful vinyl plank flooring enhances the main and wet areas, while a walk-in utility room adds to the convenience. Step outside to a generous backyard with an extended patio, ideal for outdoor entertaining. This charming abode is ready to welcome you home!
Location
State TX
County Harris
Area Katy - Old Towne
Rooms
Bedroom Description All Bedrooms Down,En-Suite Bath,Primary Bed - 1st Floor,Split Plan,Walk-In Closet
Other Rooms 1 Living Area, Home Office/Study, Kitchen/Dining Combo, Utility Room in House
Master Bathroom Primary Bath: Shower Only, Secondary Bath(s): Tub/Shower Combo
Kitchen Kitchen open to Family Room, Pantry
Interior
Interior Features Fire/Smoke Alarm, High Ceiling, Prewired for Alarm System
Heating Central Gas
Cooling Central Electric
Flooring Carpet, Vinyl Plank
Exterior
Exterior Feature Back Green Space, Back Yard Fenced, Patio/Deck
Parking Features Attached Garage
Garage Spaces 2.0
Roof Type Composition
Street Surface Concrete
Private Pool No
Building
Lot Description Subdivision Lot
Story 1
Foundation Slab
Lot Size Range 0 Up To 1/4 Acre
Sewer Public Sewer
Water Water District
Structure Type Brick,Cement Board
New Construction No
Schools
Elementary Schools Youngblood Elementary School
Middle Schools Nelson Junior High (Katy)
High Schools Freeman High School
School District 30 - Katy
Others
Senior Community No
Restrictions Deed Restrictions
Tax ID 146-305-002-0025
Energy Description Attic Vents,Ceiling Fans,Digital Program Thermostat,High-Efficiency HVAC,Insulated/Low-E windows
Acceptable Financing Cash Sale, Conventional, FHA, VA
Tax Rate 3.1908
Disclosures Mud, Sellers Disclosure
Listing Terms Cash Sale, Conventional, FHA, VA
Financing Cash Sale,Conventional,FHA,VA
Special Listing Condition Mud, Sellers Disclosure
Read Less

Bought with AroundTown Properties Inc




