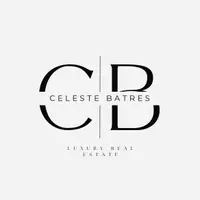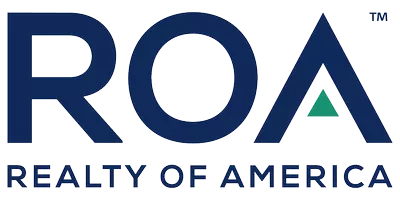For more information regarding the value of a property, please contact us for a free consultation.
8910 Rocky Knoll LN Rosenberg, TX 77469
Want to know what your home might be worth? Contact us for a FREE valuation!

Our team is ready to help you sell your home for the highest possible price ASAP
Key Details
Sold Price $347,500
Property Type Single Family Home
Sub Type Detached
Listing Status Sold
Purchase Type For Sale
Square Footage 2,292 sqft
Price per Sqft $151
Subdivision Bonbrook Plantation South Sec 2
MLS Listing ID 75671142
Sold Date 06/04/25
Style Traditional
Bedrooms 3
Full Baths 2
Half Baths 1
HOA Fees $5/ann
HOA Y/N Yes
Year Built 2009
Annual Tax Amount $8,281
Tax Year 2023
Lot Size 8,180 Sqft
Acres 0.1878
Property Sub-Type Detached
Property Description
This single-story home built by Taylor Morrison has plenty of curb appeal and offers 3 bedrooms, 2.5 bathrooms, plus an office/flex space, providing ample room for both living and working. Open concept floor plan with 4 side brick; large covered rear patio with double French doors to the patio; 42'' timeless oak cabinets with large kitchen island. High ceilings, crown molding & neutral paint throughout. Spacious family room w/gas log fireplace windows offering lots of natural light. Split floorplan offers a private primary suite w/en-suite bath offering double vanities, soaker tub & separate frameless shower. Large Walk-in closet. Nice size secondary bedrooms also with high ceilings for a spacious feel. Water softener, water filtration system, new water heater 2020 and new roof 2019. Please see attached feature list. Nestled in the charming Bonbrook subdivision, you will enjoy the new Movement Park, splashpad and pool and walking trail around the community lake. Zoned to Great schools.
Location
State TX
County Fort Bend
Community Community Pool, Curbs, Gutter(S)
Area Fort Bend South/Richmond
Interior
Interior Features Breakfast Bar, Double Vanity, High Ceilings, Kitchen Island, Kitchen/Family Room Combo, Bath in Primary Bedroom, Pantry, Soaking Tub, Separate Shower, Vanity, Walk-In Pantry, Ceiling Fan(s)
Heating Central, Gas
Cooling Central Air, Electric
Flooring Carpet, Tile
Fireplaces Number 1
Fireplaces Type Gas
Fireplace Yes
Appliance Dishwasher, Free-Standing Range, Disposal, Gas Oven, Gas Range, Microwave, Oven, ENERGY STAR Qualified Appliances
Laundry Washer Hookup, Electric Dryer Hookup
Exterior
Exterior Feature Covered Patio, Deck, Fence, Patio, Private Yard, Tennis Court(s)
Parking Features Attached, Garage, Garage Door Opener
Garage Spaces 2.0
Fence Back Yard
Pool Association
Community Features Community Pool, Curbs, Gutter(s)
Amenities Available Clubhouse, Sport Court, Dog Park, Fitness Center, Playground, Park, Pool, Tennis Court(s), Trail(s)
Water Access Desc Public
Roof Type Composition
Porch Covered, Deck, Patio
Private Pool No
Building
Lot Description Subdivision, Pond on Lot
Story 1
Entry Level One
Foundation Slab
Builder Name Taylor Morrison
Sewer Public Sewer
Water Public
Architectural Style Traditional
Level or Stories One
New Construction No
Schools
Elementary Schools Carter Elementary School
Middle Schools Reading Junior High School
High Schools George Ranch High School
School District 33 - Lamar Consolidated
Others
HOA Name Sterling ASI
HOA Fee Include Clubhouse,Maintenance Grounds,Recreation Facilities
Tax ID 1651-02-003-0010-901
Ownership Full Ownership
Security Features Smoke Detector(s)
Acceptable Financing Cash, Conventional, VA Loan
Listing Terms Cash, Conventional, VA Loan
Read Less

Bought with Keller Williams Realty Southwest
GET MORE INFORMATION





