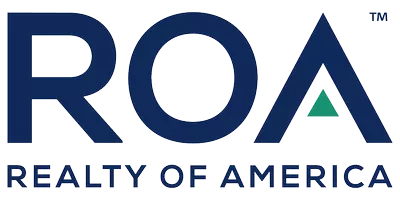For more information regarding the value of a property, please contact us for a free consultation.
3331 Fiorella WAY Humble, TX 77338
Want to know what your home might be worth? Contact us for a FREE valuation!

Our team is ready to help you sell your home for the highest possible price ASAP
Key Details
Sold Price $220,000
Property Type Single Family Home
Sub Type Detached
Listing Status Sold
Purchase Type For Sale
Square Footage 2,910 sqft
Price per Sqft $75
Subdivision Werrington Sec 01
MLS Listing ID 45136580
Sold Date 06/06/25
Style Traditional
Bedrooms 5
Full Baths 3
Half Baths 1
HOA Fees $4/ann
HOA Y/N Yes
Year Built 2008
Annual Tax Amount $6,885
Tax Year 2024
Lot Size 5,048 Sqft
Acres 0.1159
Property Sub-Type Detached
Property Description
Spacious 5-Bedroom, 3.5-Bath Two-Story Home with Endless Potential!
This expansive home is perfect for those willing to put in a little TLC to make it their own. The huge floor plan offers plenty of space, with a cozy gas-burning fireplace in the living room. The primary bedroom suite is conveniently located on the first floor, just off the family room, providing added privacy.
Upstairs, you'll find four additional bedrooms, two full baths, and a versatile flex space, perfect for a game room, office, or additional living area.
Don't miss out on this incredible opportunity to create your dream home—schedule your showing today!
Location
State TX
County Harris
Community Community Pool
Area Aldine Area
Interior
Interior Features Double Vanity, Jetted Tub, Separate Shower, Kitchen/Dining Combo
Heating Central, Gas, Zoned
Cooling Central Air, Electric
Flooring Carpet, Vinyl
Fireplaces Number 1
Fireplaces Type Gas Log
Fireplace Yes
Appliance Dishwasher, Gas Oven, Gas Range
Exterior
Exterior Feature Deck, Fence, Patio, Private Yard
Parking Features Attached, Garage
Garage Spaces 2.0
Fence Partial
Community Features Community Pool
Water Access Desc Public
Roof Type Composition
Porch Deck, Patio
Private Pool No
Building
Lot Description Subdivision
Story 2
Entry Level Two
Foundation Slab
Sewer Public Sewer
Water Public
Architectural Style Traditional
Level or Stories Two
New Construction No
Schools
Elementary Schools Ogden Elementary School (Aldine)
Middle Schools Teague Middle School
High Schools Nimitz High School (Aldine)
School District 1 - Aldine
Others
HOA Name Sterling ASI
Tax ID 127-473-006-0033
Acceptable Financing Cash, Conventional, FHA, VA Loan
Listing Terms Cash, Conventional, FHA, VA Loan
Read Less

Bought with Propel Realty
GET MORE INFORMATION





