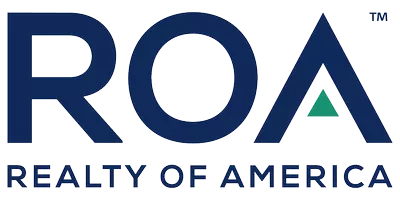For more information regarding the value of a property, please contact us for a free consultation.
4127 Lou Anne LN Houston, TX 77092
Want to know what your home might be worth? Contact us for a FREE valuation!

Our team is ready to help you sell your home for the highest possible price ASAP
Key Details
Sold Price $276,680
Property Type Single Family Home
Sub Type Detached
Listing Status Sold
Purchase Type For Sale
Square Footage 1,543 sqft
Price per Sqft $179
Subdivision Oak Forest
MLS Listing ID 96273145
Sold Date 06/18/25
Style Ranch,Traditional
Bedrooms 3
Full Baths 2
HOA Y/N No
Year Built 1960
Annual Tax Amount $5,825
Tax Year 2024
Lot Size 8,768 Sqft
Acres 0.2013
Property Sub-Type Detached
Property Description
Charming original-owner home in the heart of Oak Forest! Built in 1960, this well-maintained 3-bedroom, 2-bathroom home offers 1,543 SF of living space on a generous 8,770 SF lot. This home blends classic charm with thoughtful updates. Enjoy hardwood floors throughout the living areas and a spacious 375 SF family room—perfect for gatherings. Recent updates include replaced windows that boost energy efficiency and reduce outside noise. The property also features a 2-car attached garage as well as a 2-car carport on a double-wide driveway, providing ample parking. With excellent access to Highway 290, commuting is a breeze. A true gem with room to make it your own! Schedule your showing and submit your offer today!
Location
State TX
County Harris
Community Curbs
Area Oak Forest West Area
Interior
Interior Features Granite Counters, Tile Counters, Ceiling Fan(s)
Heating Central, Gas
Cooling Central Air, Electric
Flooring Tile, Wood
Fireplace No
Appliance Dishwasher, Electric Oven, Electric Range, Disposal, Oven
Laundry Washer Hookup, Electric Dryer Hookup, Gas Dryer Hookup
Exterior
Exterior Feature Covered Patio, Fully Fenced, Fence, Sprinkler/Irrigation, Porch, Patio, Private Yard
Parking Features Attached Carport, Attached, Driveway, Garage, Garage Door Opener
Garage Spaces 2.0
Carport Spaces 2
Fence Back Yard
Community Features Curbs
Water Access Desc Public
Roof Type Composition
Porch Covered, Deck, Patio, Porch
Private Pool No
Building
Lot Description Subdivision
Faces North
Story 1
Entry Level One
Foundation Slab
Sewer Public Sewer
Water Public
Architectural Style Ranch, Traditional
Level or Stories One
New Construction No
Schools
Elementary Schools Wainwright Elementary School
Middle Schools Clifton Middle School (Houston)
High Schools Scarborough High School
School District 27 - Houston
Others
Tax ID 085-223-000-0005
Read Less

Bought with Compass RE Texas, LLC - Memorial
GET MORE INFORMATION





