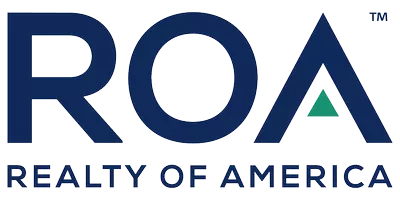For more information regarding the value of a property, please contact us for a free consultation.
914 Marys CT Friendswood, TX 77546
Want to know what your home might be worth? Contact us for a FREE valuation!

Our team is ready to help you sell your home for the highest possible price ASAP
Key Details
Sold Price $360,000
Property Type Single Family Home
Sub Type Detached
Listing Status Sold
Purchase Type For Sale
Square Footage 2,365 sqft
Price per Sqft $152
Subdivision Village Green
MLS Listing ID 37858294
Sold Date 06/20/25
Style Ranch
Bedrooms 3
Full Baths 2
Half Baths 1
HOA Y/N No
Year Built 1960
Annual Tax Amount $5,508
Tax Year 2024
Lot Size 0.337 Acres
Acres 0.3371
Property Sub-Type Detached
Property Description
Wow! Step through the front door into a spacious living space perfect for large gatherings & entertaining. The family room is the central hub of the home. A sitting area in the front is set up as an office. The stunning kitchen includes granite counters, tile backsplash & double ovens. Adjacent to that is a bar with lots of storage & display shelves. And you will love the extra large dining room w/windows that look out over the backyard! Don't miss the utility room w/granite counter, sink & immense storage! As you go down the hallway, you will find 2 bedrooms & a bathroom that has been beautifully updated. Turn the corner into your primary oasis that has a sitting area w/sliding door to the backyard & bathroom with vanity area & double closets. The backyard includes a pool & spa as well as covered patio area. And your backyard doesn't end there! The yard goes beyond the fence to the creek to give you additional space to enjoy the outdoors. Note: New roof 9/23 is a plus!
Location
State TX
County Galveston
Area 33
Interior
Interior Features Wet Bar, Kitchen/Family Room Combo, Self-closing Drawers, Window Treatments, Ceiling Fan(s)
Heating Central, Gas
Cooling Central Air, Electric
Flooring Plank, Tile, Vinyl
Fireplaces Number 1
Fireplaces Type Gas
Fireplace Yes
Appliance Double Oven, Dishwasher, Electric Cooktop, Disposal, Microwave, Refrigerator
Exterior
Exterior Feature Covered Patio, Patio
Parking Features Attached, Driveway, Garage, Garage Door Opener
Garage Spaces 2.0
Pool Gunite, In Ground
Water Access Desc Public
Roof Type Composition
Porch Covered, Deck, Patio
Private Pool Yes
Building
Lot Description Cul-De-Sac
Entry Level One
Foundation Slab
Sewer Public Sewer
Water Public
Architectural Style Ranch
Level or Stories One
New Construction No
Schools
Elementary Schools Westwood Elementary School (Friendswood)
Middle Schools Friendswood Junior High School
High Schools Friendswood High School
School District 20 - Friendswood
Others
Tax ID 7325-0001-0013-000
Acceptable Financing Cash, Conventional, FHA, VA Loan
Listing Terms Cash, Conventional, FHA, VA Loan
Read Less

Bought with Redfin Corporation




