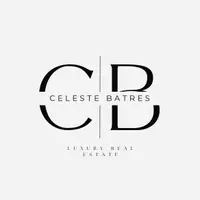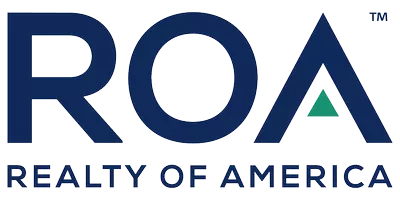For more information regarding the value of a property, please contact us for a free consultation.
24718 Thorton Knolls DR Spring, TX 77389
Want to know what your home might be worth? Contact us for a FREE valuation!

Our team is ready to help you sell your home for the highest possible price ASAP
Key Details
Sold Price $1,430,000
Property Type Single Family Home
Sub Type Detached
Listing Status Sold
Purchase Type For Sale
Square Footage 4,633 sqft
Price per Sqft $308
Subdivision Auburn Lakes Estates Sec 1 Rep 1
MLS Listing ID 87202419
Sold Date 06/24/25
Style Traditional
Bedrooms 5
Full Baths 5
Half Baths 1
HOA Fees $140/ann
HOA Y/N Yes
Year Built 2014
Annual Tax Amount $28,962
Tax Year 2024
Lot Size 0.365 Acres
Acres 0.3649
Property Sub-Type Detached
Property Description
Luxury living at its finest in this 5-bed, 5.5-bath custom home by Tommy Bailey. Open-concept design connects gourmet kitchen with Thermador appliances to spacious family room. Dream kitchen boasts granite island, soft-close cabinetry, ample storage and walk-in pantry. A butler's pantry with a wine fridge connects to the elegant dining room for effortless hosting. Highly desirable layout includes two bedrooms and a media room on the main floor. The primary suite is a retreat of its own, complete with a sitting area, dual vanities, jetted tub, and a Texas-sized walk-in closet. An executive study with built-ins and additional storage is located just off the foyer. Upstairs, you'll find three additional en-suite bedrooms and a spacious game room. Private oasis includes covered patio, outdoor kitchen, fireplace, heated/chilled pool, and expansive backyard. Additional features: attic storage, whole-home generator, and corner lot with lake views. Gated community near golf course and park.
Location
State TX
County Harris
Community Community Pool, Curbs, Golf, Gutter(S)
Area 14
Interior
Interior Features Breakfast Bar, Butler's Pantry, Crown Molding, Dry Bar, Double Vanity, Entrance Foyer, Granite Counters, High Ceilings, Hot Tub/Spa, Jetted Tub, Kitchen Island, Kitchen/Family Room Combo, Bath in Primary Bedroom, Pantry, Self-closing Cabinet Doors, Self-closing Drawers, Separate Shower, Tub Shower, Vanity, Walk-In Pantry, Wired for Sound
Heating Central, Gas, Zoned
Cooling Central Air, Electric, Zoned, Attic Fan
Flooring Carpet, Stone, Tile, Wood
Fireplaces Number 2
Fireplaces Type Gas Log, Outside
Fireplace Yes
Appliance Double Oven, Dishwasher, Disposal, Gas Oven, Gas Range, Microwave, Tankless Water Heater
Laundry Washer Hookup, Electric Dryer Hookup, Gas Dryer Hookup
Exterior
Exterior Feature Balcony, Covered Patio, Deck, Fully Fenced, Fence, Hot Tub/Spa, Sprinkler/Irrigation, Outdoor Kitchen, Porch, Patio, Private Yard
Parking Features Attached, Driveway, Garage, Oversized
Garage Spaces 3.0
Fence Back Yard
Pool Gunite, Heated, In Ground, Pool/Spa Combo, Association
Community Features Community Pool, Curbs, Golf, Gutter(s)
Amenities Available Clubhouse, Controlled Access, Fitness Center, Golf Course, Meeting/Banquet/Party Room, Party Room, Picnic Area, Playground, Park, Pool, Security, Trail(s)
Waterfront Description Pond
View Y/N Yes
Water Access Desc Public
View Lake, Water
Roof Type Composition
Porch Balcony, Covered, Deck, Patio, Porch
Private Pool Yes
Building
Lot Description Corner Lot, Near Golf Course, Subdivision, Views, Pond on Lot, Side Yard
Faces West
Entry Level Two,Multi/Split
Foundation Slab
Sewer Public Sewer
Water Public
Architectural Style Traditional
Level or Stories Two, Multi/Split
New Construction No
Schools
Elementary Schools French Elementary School (Klein)
Middle Schools Hofius Intermediate School
High Schools Klein Oak High School
School District 32 - Klein
Others
HOA Name Chapparal Management HOA
Tax ID 127-328-003-0001
Security Features Security Gate,Prewired,Security System Owned,Controlled Access,Smoke Detector(s)
Acceptable Financing Cash, Conventional, FHA, Investor Financing, VA Loan
Listing Terms Cash, Conventional, FHA, Investor Financing, VA Loan
Read Less

Bought with Keller Williams Realty Professionals




