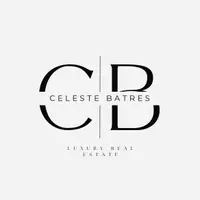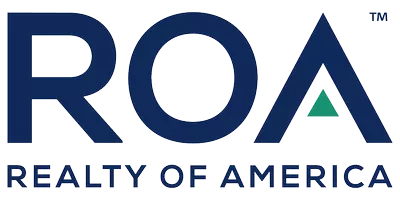For more information regarding the value of a property, please contact us for a free consultation.
904 Candlewood DR League City, TX 77573
Want to know what your home might be worth? Contact us for a FREE valuation!

Our team is ready to help you sell your home for the highest possible price ASAP
Key Details
Sold Price $400,000
Property Type Single Family Home
Sub Type Detached
Listing Status Sold
Purchase Type For Sale
Square Footage 2,444 sqft
Price per Sqft $163
Subdivision Countryside Sec 4
MLS Listing ID 957387
Sold Date 07/09/25
Style Traditional
Bedrooms 3
Full Baths 3
HOA Fees $2/ann
HOA Y/N Yes
Year Built 1996
Annual Tax Amount $5,911
Tax Year 2024
Lot Size 7,797 Sqft
Acres 0.179
Property Sub-Type Detached
Property Description
Nestled in the sought-after Rustic Oaks community, 904 Candlewood Dr is a meticulously cared-for two-story home loaded with upgrades. Featuring elegant plank flooring, crown molding, and custom shutters, this home exudes style and sophistication. The stunning island kitchen is a chef's dream, offering ample space for cooking and entertaining. Upstairs, all three spacious bedrooms provide privacy and comfort, complemented by generous closets. Step outside to your private oasis—lush landscaping surrounds a sparkling pool and inviting patio, perfect for relaxing or hosting guests. With no back neighbors and serene green space behind, you'll enjoy unmatched peace and privacy. Conveniently located within walking distance to community amenities, this home blends luxury, tranquility, and accessibility. Low tax rate! Don't miss out!
Location
State TX
County Galveston
Area League City
Interior
Interior Features Crown Molding, Double Vanity, Kitchen Island, Kitchen/Family Room Combo, Pantry, Stone Counters, Soaking Tub, Separate Shower, Walk-In Pantry, Window Treatments, Ceiling Fan(s), Programmable Thermostat
Heating Central, Gas
Cooling Central Air, Electric
Flooring Carpet, Tile
Fireplaces Number 1
Fireplaces Type Gas
Fireplace Yes
Appliance Convection Oven, Dishwasher, Disposal, Gas Range, Microwave
Exterior
Exterior Feature Covered Patio, Deck, Fence, Patio, Private Yard, Storage
Parking Features Attached, Garage
Garage Spaces 2.0
Fence Back Yard
Pool Gunite, In Ground, Pool/Spa Combo
Water Access Desc Public
Roof Type Composition
Porch Covered, Deck, Patio
Private Pool Yes
Building
Lot Description Subdivision, Backs to Greenbelt/Park
Story 2
Entry Level Two
Foundation Slab
Sewer Public Sewer
Water Public
Architectural Style Traditional
Level or Stories Two
Additional Building Shed(s)
New Construction No
Schools
Elementary Schools Hall Elementary School
Middle Schools Creekside Intermediate School
High Schools Clear Springs High School
School District 9 - Clear Creek
Others
HOA Name Rustic Oaks HOA
HOA Fee Include Recreation Facilities
Tax ID 2819-0009-0007-000
Security Features Security System Owned,Smoke Detector(s)
Acceptable Financing Cash, Conventional, FHA, VA Loan
Listing Terms Cash, Conventional, FHA, VA Loan
Read Less

Bought with eXp Realty, LLC
GET MORE INFORMATION





