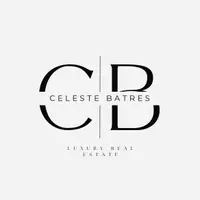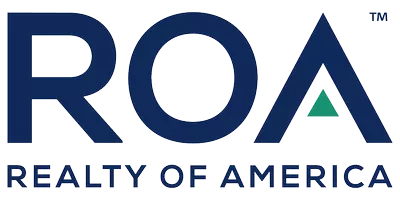For more information regarding the value of a property, please contact us for a free consultation.
6306 Sunstone FLS Katy, TX 77493
Want to know what your home might be worth? Contact us for a FREE valuation!

Our team is ready to help you sell your home for the highest possible price ASAP
Key Details
Sold Price $637,500
Property Type Single Family Home
Sub Type Detached
Listing Status Sold
Purchase Type For Sale
Square Footage 3,515 sqft
Price per Sqft $181
Subdivision Falls At Green Meadows
MLS Listing ID 38359269
Sold Date 08/01/25
Style Traditional
Bedrooms 5
Full Baths 4
HOA Fees $8/ann
HOA Y/N Yes
Year Built 2015
Annual Tax Amount $8,056
Tax Year 2024
Lot Size 0.426 Acres
Acres 0.4262
Property Sub-Type Detached
Property Description
Step into luxury with this stunning 5-bedroom, 4 full bath, 1.5-story home designed for both comfort and entertaining on almost half an acre. The spacious first floor features a private office, game room, split floor plan with 4 bedrooms and an open-concept layout with kitchen open the living area, perfect for gatherings. Upstairs is a versatile flex room or oversized 5th bedroom boasting its own en-suite bath—ideal for guests or multi-generational living. Nestled on nearly half an acre, the backyard is an entertainer's dream with a sparkling pool, low-maintenance kid friendly astro-turf play area, and ample space to unwind or play. This home blends elegance, function, and fun in one perfect package. Amazing City of Katy location is close to shopping and parks, with award winning Katy ISD Schools. This home is the trifecta of Location, Land and Layout!! What more can you ask for.
Location
State TX
County Harris
Community Community Pool
Area Katy - Old Towne
Interior
Interior Features Breakfast Bar, Crown Molding, Double Vanity, Entrance Foyer, High Ceilings, Kitchen Island, Kitchen/Family Room Combo, Pantry, Soaking Tub, Separate Shower, Tub Shower, Vanity, Ceiling Fan(s), Programmable Thermostat
Heating Central, Gas
Cooling Central Air, Electric
Flooring Carpet, Tile
Fireplaces Number 1
Fireplaces Type Gas
Fireplace Yes
Appliance Dishwasher, Electric Oven, Gas Cooktop, Disposal, Microwave, Oven, Dryer, Washer
Laundry Washer Hookup, Electric Dryer Hookup, Gas Dryer Hookup
Exterior
Exterior Feature Covered Patio, Deck, Fence, Sprinkler/Irrigation, Patio, Private Yard
Parking Features Attached, Driveway, Garage
Garage Spaces 2.0
Fence Back Yard
Pool Gunite, Association
Community Features Community Pool
Amenities Available Clubhouse, Playground, Pool
Water Access Desc Public
Roof Type Composition
Porch Covered, Deck, Patio
Private Pool Yes
Building
Lot Description Subdivision
Faces South
Entry Level One and One Half
Foundation Slab
Sewer Public Sewer
Water Public
Architectural Style Traditional
Level or Stories One and One Half
New Construction No
Schools
Elementary Schools Katy Elementary School
Middle Schools Katy Junior High School
High Schools Katy High School
School District 30 - Katy
Others
HOA Name SBB Community Management
HOA Fee Include Maintenance Grounds,Recreation Facilities
Tax ID 134-882-003-0001
Acceptable Financing Cash, Conventional, FHA, VA Loan
Listing Terms Cash, Conventional, FHA, VA Loan
Read Less

Bought with C.R.Realty
GET MORE INFORMATION





