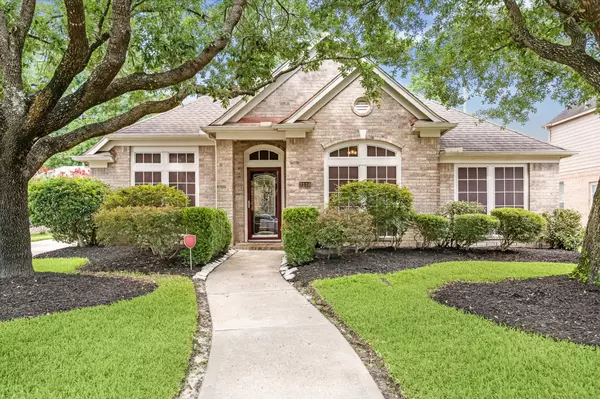For more information regarding the value of a property, please contact us for a free consultation.
7110 Timber Post LN Humble, TX 77346
Want to know what your home might be worth? Contact us for a FREE valuation!

Our team is ready to help you sell your home for the highest possible price ASAP
Key Details
Sold Price $345,000
Property Type Single Family Home
Sub Type Detached
Listing Status Sold
Purchase Type For Sale
Square Footage 2,703 sqft
Price per Sqft $127
Subdivision Atasca Woods Sec 04 Amd
MLS Listing ID 75047163
Sold Date 08/13/25
Style Traditional
Bedrooms 4
Full Baths 2
HOA Fees $3/ann
HOA Y/N Yes
Year Built 2003
Annual Tax Amount $6,022
Tax Year 2024
Lot Size 7,853 Sqft
Acres 0.1803
Property Sub-Type Detached
Property Description
Welcome to 7110 Timber Post Lane, a beautifully maintained single-story home tucked away on a quiet cul-de-sac in the highly desirable Atasca Woods subdivision! This charming 4 bedroom, 2-bath residence sits on a generous lot with an extended driveway and detached garage and features an elegant, open floor plan with high ceilings, a formal living room, and a cozy den—perfect for both entertaining and relaxing. TONS OF SELLER UPDATES, INCLUDING: Solar screens, New fence, water heater, AC, irrigation system and more! The primary suite is your personal sanctuary, complete with a spacious bathroom, dual sinks, soaking tub, and separate shower. The best part - The backyard retreat ! Step outside to a lush, peaceful yard with endless potential for entertaining, gardening, or simply unwinding in nature. Meticulously cared for and truly move-in ready, this home is ideally located just 5 minutes from Lake Houston, top-rated schools, shopping, and dining!! SEE FULL LIST OF UPDATES IN DOCUMENTS
Location
State TX
County Harris
Community Community Pool, Curbs
Area Atascocita South
Interior
Interior Features Breakfast Bar, Double Vanity, High Ceilings, Kitchen/Family Room Combo, Pots & Pan Drawers, Pantry, Soaking Tub, Separate Shower, Tub Shower, Walk-In Pantry, Window Treatments, Ceiling Fan(s), Programmable Thermostat
Heating Central, Gas
Cooling Central Air, Electric, Attic Fan
Flooring Carpet, Laminate, Tile
Fireplaces Number 1
Fireplaces Type Gas Log, Wood Burning
Equipment Satellite Dish
Fireplace Yes
Appliance Dishwasher, Electric Oven, Electric Range, Disposal, Microwave, Refrigerator
Laundry Washer Hookup, Electric Dryer Hookup
Exterior
Exterior Feature Deck, Fence, Sprinkler/Irrigation, Patio, Private Yard
Parking Features Driveway, Detached, Garage, Garage Door Opener
Garage Spaces 2.0
Fence Back Yard
Pool Association
Community Features Community Pool, Curbs
Amenities Available Clubhouse, Playground, Park, Pool
Water Access Desc Public
Roof Type Composition
Porch Deck, Patio
Private Pool No
Building
Lot Description Cul-De-Sac, Subdivision
Story 1
Entry Level One
Foundation Slab
Sewer Public Sewer
Water Public
Architectural Style Traditional
Level or Stories One
New Construction No
Schools
Elementary Schools Timbers Elementary School
Middle Schools Atascocita Middle School
High Schools Atascocita High School
School District 29 - Humble
Others
HOA Name Atasca Woods Community Associat
HOA Fee Include Clubhouse,Maintenance Grounds,Other,Recreation Facilities
Tax ID 123-385-005-0003
Security Features Prewired,Security System Owned,Smoke Detector(s)
Acceptable Financing Cash, Conventional, FHA, VA Loan
Listing Terms Cash, Conventional, FHA, VA Loan
Read Less

Bought with Walzel Properties - Corporate Office
GET MORE INFORMATION





