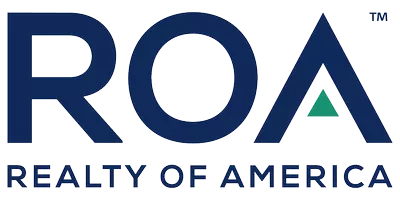For more information regarding the value of a property, please contact us for a free consultation.
25626 Pannier PL Katy, TX 77493
Want to know what your home might be worth? Contact us for a FREE valuation!

Our team is ready to help you sell your home for the highest possible price ASAP
Key Details
Sold Price $299,000
Property Type Single Family Home
Sub Type Detached
Listing Status Sold
Purchase Type For Sale
Square Footage 1,692 sqft
Price per Sqft $176
Subdivision Katy Xing Sec 1
MLS Listing ID 53575038
Sold Date 09/02/25
Style Traditional
Bedrooms 3
Full Baths 2
Half Baths 1
HOA Fees $4/ann
HOA Y/N Yes
Year Built 2021
Annual Tax Amount $7,814
Tax Year 2024
Lot Size 5,039 Sqft
Acres 0.1157
Property Sub-Type Detached
Property Description
Welcome to this darling, move-in-ready home nestled in the heart of Katy's highly sought-after community. Located on a quiet cul-de-sac, 25626 Pannier Place offers a perfect blend of comfort, style, and convenience. This 3 bedroom, 2.5 bath home has an open concept floor plan that features an abundance of natural light. The gourmet kitchen boasts granite countertops, stainless steel appliances and a large island that is open to the spacious living room ideal for entertaining or relaxing with family. The private primary suite with spa-like ensuite bath and walk-in closet. The covered patio overlooking a fully fenced backyard — perfect for outdoor gatherings. This home has an attached 2-car garage, beautifully landscaped front yard with excellent curb appeal and is zoned to top-rated Katy ISD schools, dlose to shopping, dining, parks, and easy access to major highways for commuting.
Location
State TX
County Harris
Community Community Pool, Curbs
Area Katy - Old Towne
Interior
Interior Features Kitchen Island, Kitchen/Family Room Combo, Bath in Primary Bedroom, Ceiling Fan(s)
Heating Central, Electric
Cooling Central Air, Gas
Fireplace No
Appliance Dishwasher, Disposal, Microwave
Exterior
Parking Features Attached, Garage
Garage Spaces 2.0
Community Features Community Pool, Curbs
Water Access Desc Public
Roof Type Composition
Private Pool No
Building
Lot Description Subdivision
Story 2
Entry Level Two
Foundation Slab
Sewer Public Sewer
Water Public
Architectural Style Traditional
Level or Stories Two
New Construction No
Schools
Elementary Schools Boudny Elementary
Middle Schools Nelson Junior High (Katy)
High Schools Freeman High School
School District 30 - Katy
Others
HOA Name Signature Association Management
Tax ID 139-767-003-0020
Acceptable Financing Cash, Conventional, FHA, VA Loan
Listing Terms Cash, Conventional, FHA, VA Loan
Read Less

Bought with Houston Association of REALTORS
GET MORE INFORMATION





